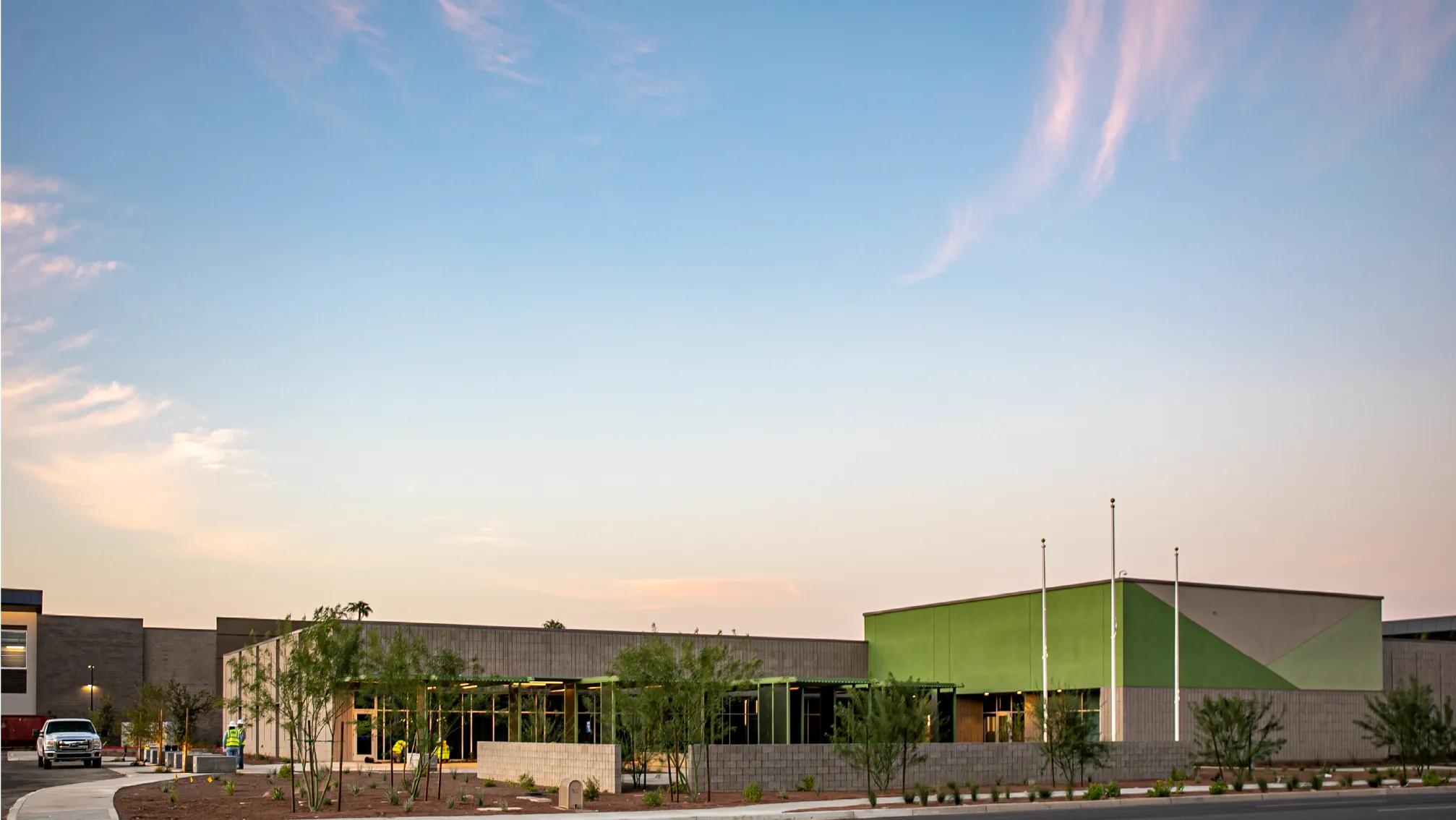Features & Highlights
- 150,000 labor hours without a lost time incident
- Sundt self-performed all concrete for the projects
Project Overview
As Maricopa County’s only public teaching health system, Valleywise Health (formerly Maricopa Integrated Health System) has served as a critical health care safety net for nearly 150 years. These two new care clinics are about 14 miles apart, and are both single-story, 26,000-square-foot buildings on three-acre sites.
The projects share many similarities, but they have some key differences. The project locations, design features and services offered at each clinic were targeted toward community-specific health needs. These range from diabetes care to education on living a healthy lifestyle. The design concepts for each facility were aimed toward creating a welcoming atmosphere and patient experience. The Sundt and DWL teams worked cohesively to ensure that cost-effective solutions to these initial concepts were maintained through the entire construction process.
Access was a significant theme for these projects, from the larger goal of offering access to care for the uninsured and under-insured, down to the literal access to the building. This began with getting to know the community and how people get around. Many of the patients utilizing these facilities are coming in on foot, by bus, or on the adjacent light rail in the surrounding neighborhoods. As a result, both clinics feature large open entrance plazas, an abundance of natural light, and open floor plans. These details create a calming and healing effect before patients even see a doctor.
