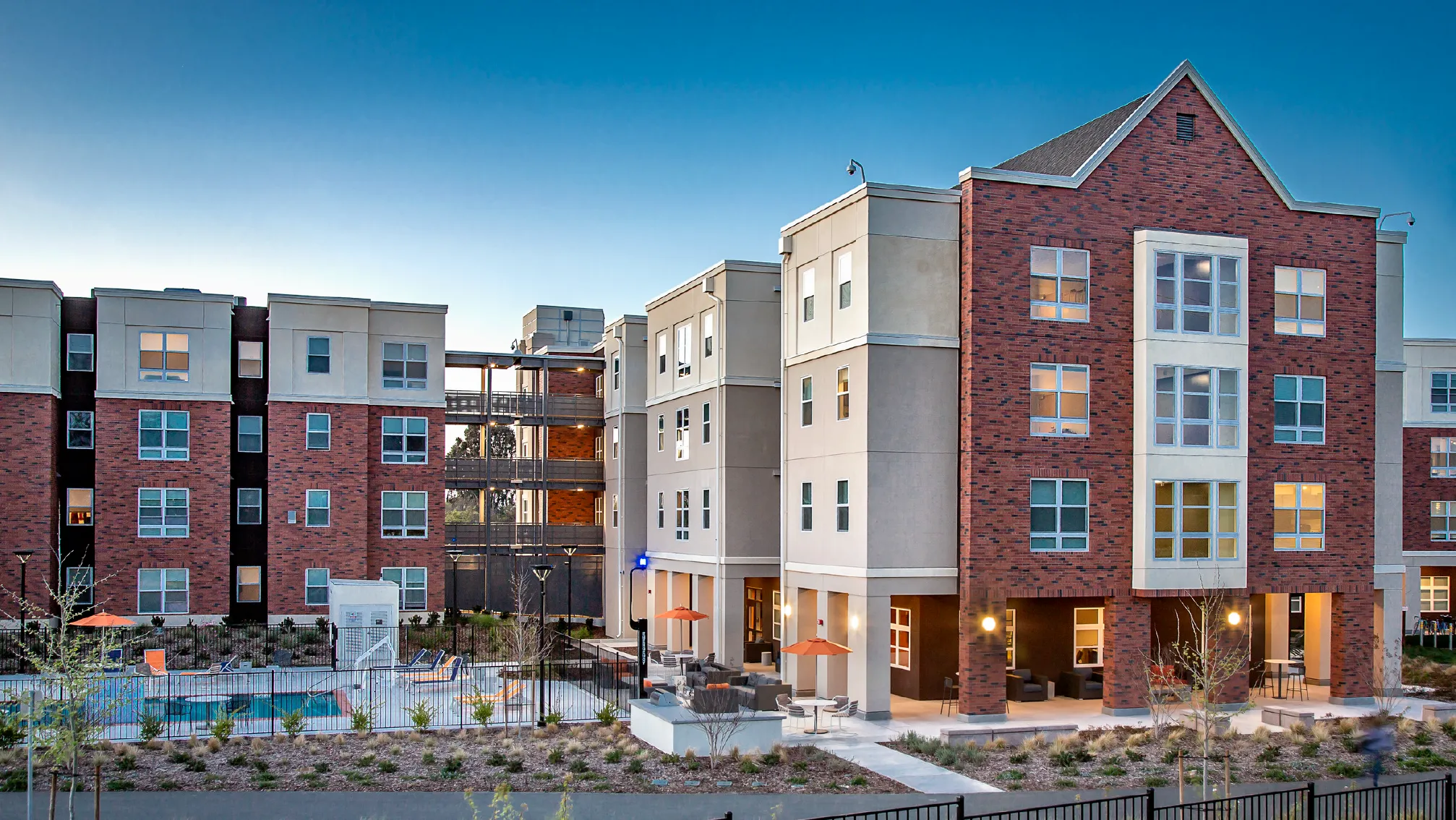Features & Highlights
- Developed via public-private partnerships (P3).
- Built in the Collegiate Gothic style for which University of the Pacific is known.
Project Overview
This student housing complex for the University of the Pacific includes the development of two four-story buildings totaling 158,000 square feet and housing 379 beds. The contemporary apartment-style housing includes gathering spaces and other indoor and outdoor student amenities, including a large communal kitchen, community spaces and study spaces to support the academic needs of students.
Expanding populations in California have made new student housing a necessity, prompting university systems already grappling with budget issues to find innovative ways to fund projects. One solution gaining traction is Public-Private Partnerships (P3s), long-term contracts between a public-sector client and a private company or consortium covering the design, construction, maintenance and financing of a project.
Working closely with a developers creates a different communication process. One of the ways we help facilitate this is by participating in bi-monthly University/Developer/Architect/Contractor meetings. The Sundt construction team worked diligently within this P3 partnership to keep the university involved in the design development and construction administration.
