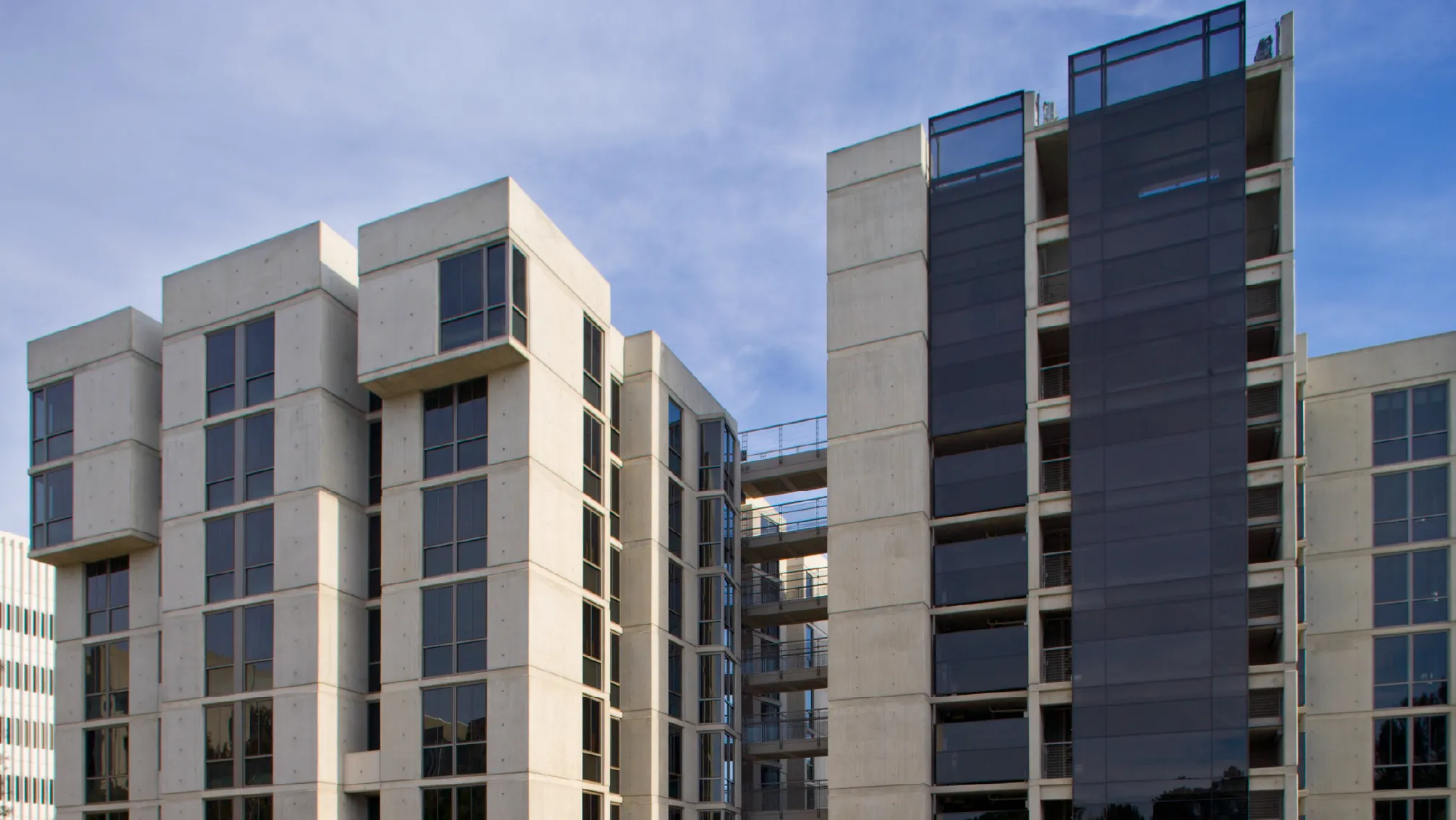Features & Highlights
- Two-building, nine-story 98,744-square-foot student housing complex
- Collaborative planning and value engineering led to savings and added amenities
- LEED Gold®
Project Overview
Sundt served as the Construction Manager at Risk for UC San Diego on this two-building, nine-story student housing complex. The project was built in less than 21 months on a tight, densely populated site with very little room for equipment setting, storage or delivery of materials. The cast-in-place concrete buildings can accommodate up to 275 students from the university’s Muir College in apartment-style living. Shared amenities on the first floor include a small market, conference rooms and a laundry area, as well as custodial and maintenance facilities.
We worked closely with key stakeholders, and our aggressive value engineering led to opportunities to add value at each stage of planning. Our foundation design, for example, required careful study and consideration. Due to a very tight site, the original foundation design was going to be more costly and logistically challenging. However, we discovered a way to modify the foundation configuration, and the ultimate change resulted in a $1.1 million savings for the client. This allowed UC San Diego to add student lounges on every floor, and one additional toilet in each bathroom.
Aesthetics were important, but the university and students felt a sustainable building was an important aspect of the school’s identity and its future. The restricted site posed many limitations for ideal passive energy design. The remedy was the integration of alternative passive elements such as thermal mass, operable dual-glazed windows, solar powered fans and a photovoltaic farm on the roof.
