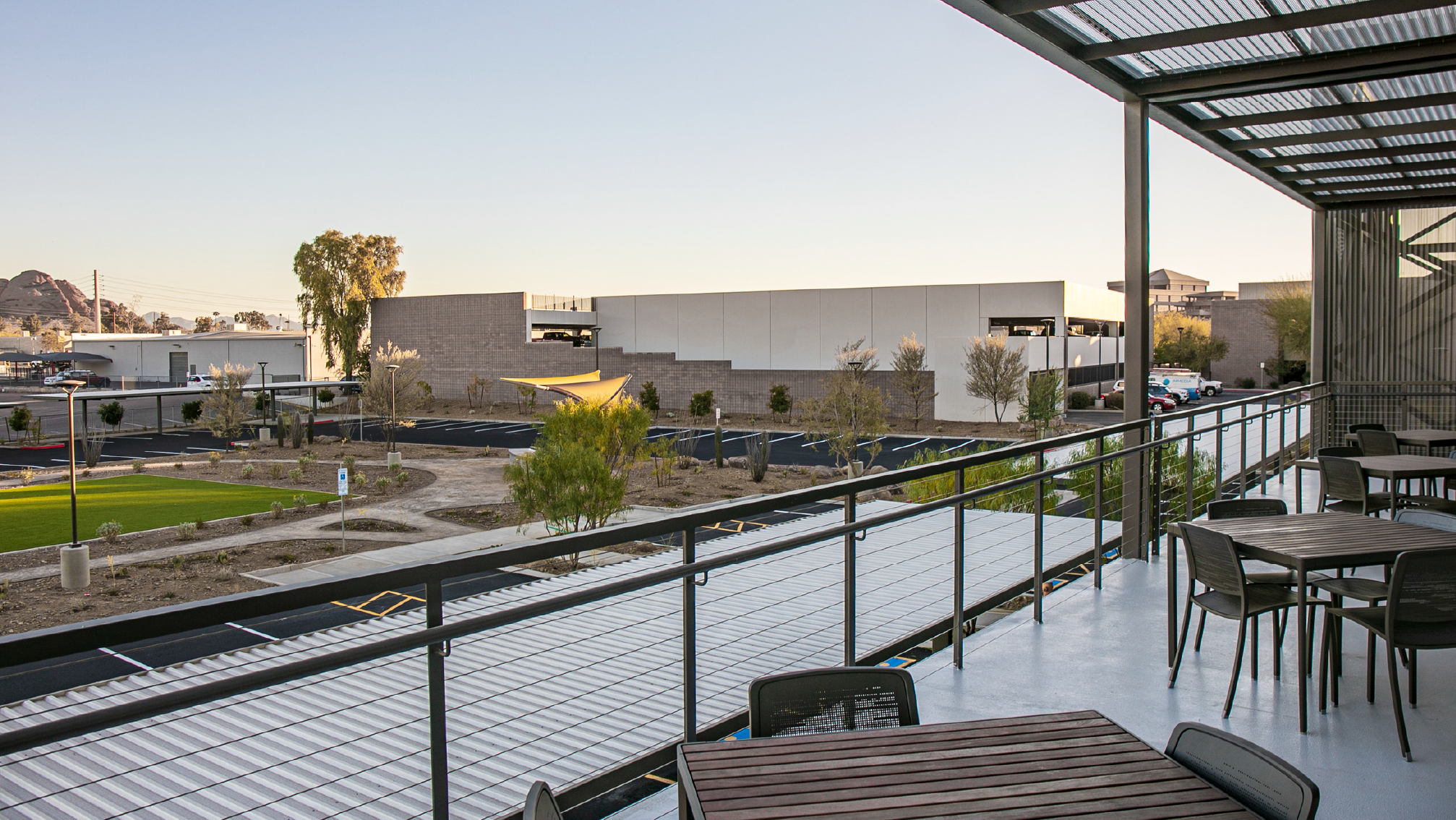Features & Highlights
- Strong collaboration among Sundt, design team and trade partners
Project Overview
The project included a 28,000-square-foot office building, parking lot and site improvements. The facility serves as the training headquarters for Sunstate employees from across the country. Sunstate sales and administrative staff are also housed in the new center. It was critical for Sundt to deliver necessary and safe workspace in addition to cutting edge training space.
Our team faced a slew of complexities at the outset of construction. After resolving incomplete enclosure details during constructability review, having engaged the design team, our trade partners and internal experts, the field team successfully moved through unforeseen conditions with confidence.
The biggest hurdle encountered was inconsistent hard dig areas throughout the site. This situation was made worse when undocumented sub-surface streams were found while excavating for the storm retention system. We quickly requested assistance from the design team, informed the owner, and re-sequenced the work. As the needed design modification was developed our team maintained control of all costs associated and ended up minimizing the owner’s exposure when the changes were implemented, further cementing our trusting relationship with the Owner and design team.
