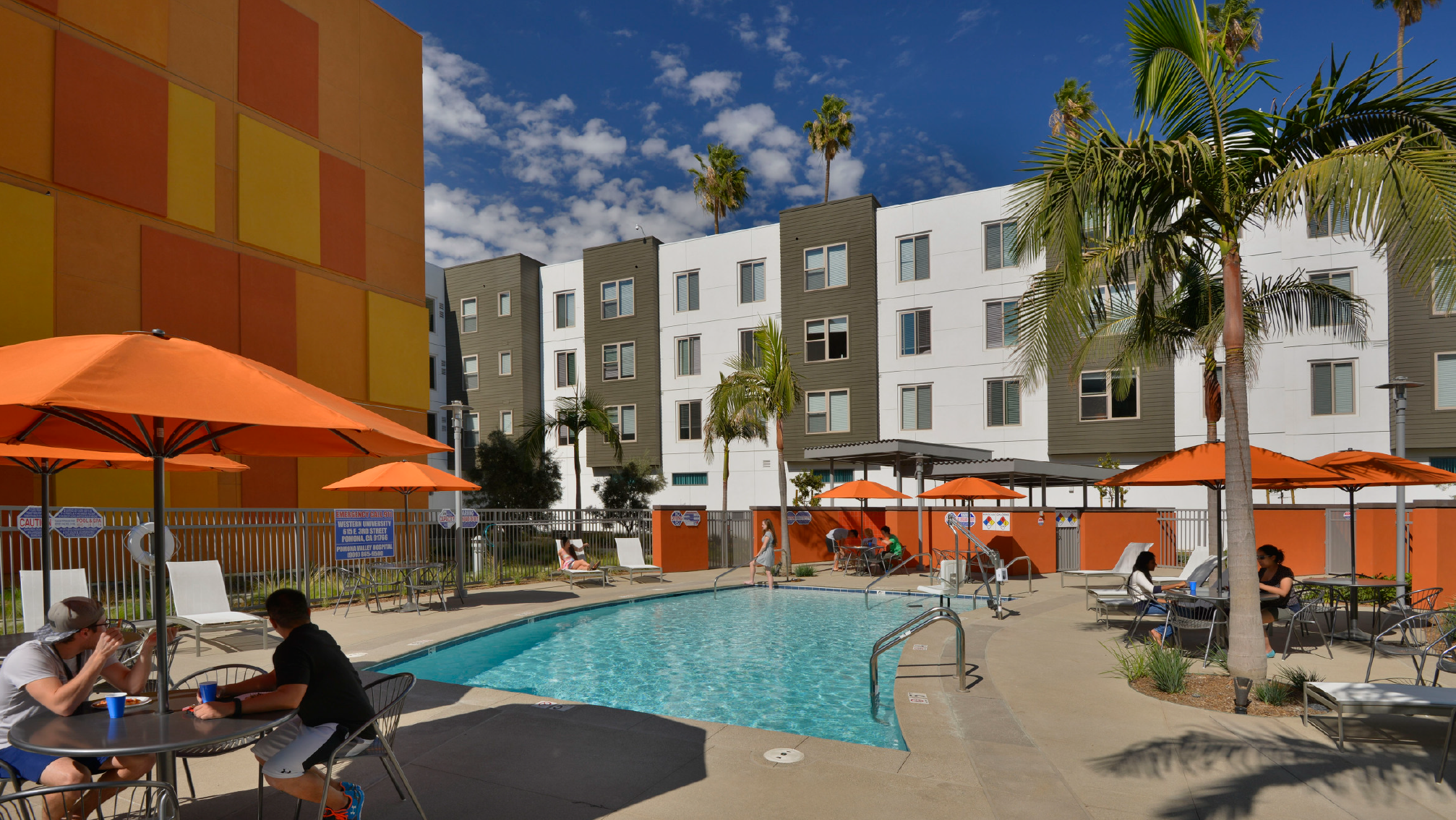Features & Highlights
- 174,553-square-foot, four-story graduate student residence hall housing 305 students
- Private university student housing for developer
- 10,000-square-feet of academic space for Western U, a private, nonprofit graduate school for health professions
- LEED® for Homes certification
Project Overview
At Western University of Health Sciences, Sundt constructed the Daumier, a 174,553-square-foot, four-story student residence hall that accommodates 305 students in 202 apartment-style units. Sundt’s scope for the graduate student housing project also included a swimming pool, atrium-style courtyard, fitness center, study rooms, business center, laundry facilities, administrative offices, retail spaces and related site work.
The housing complex brings new energy to campus while incorporating the historic atmosphere of the area. It was designed to complement the historic architecture in downtown Pomona while also blending in with the campus aesthetic. Western University is one of the largest graduate schools for the health professions in California, offering 21 academic programs in nine colleges, and has the broadest array of graduate health sciences colleges in the United States.
