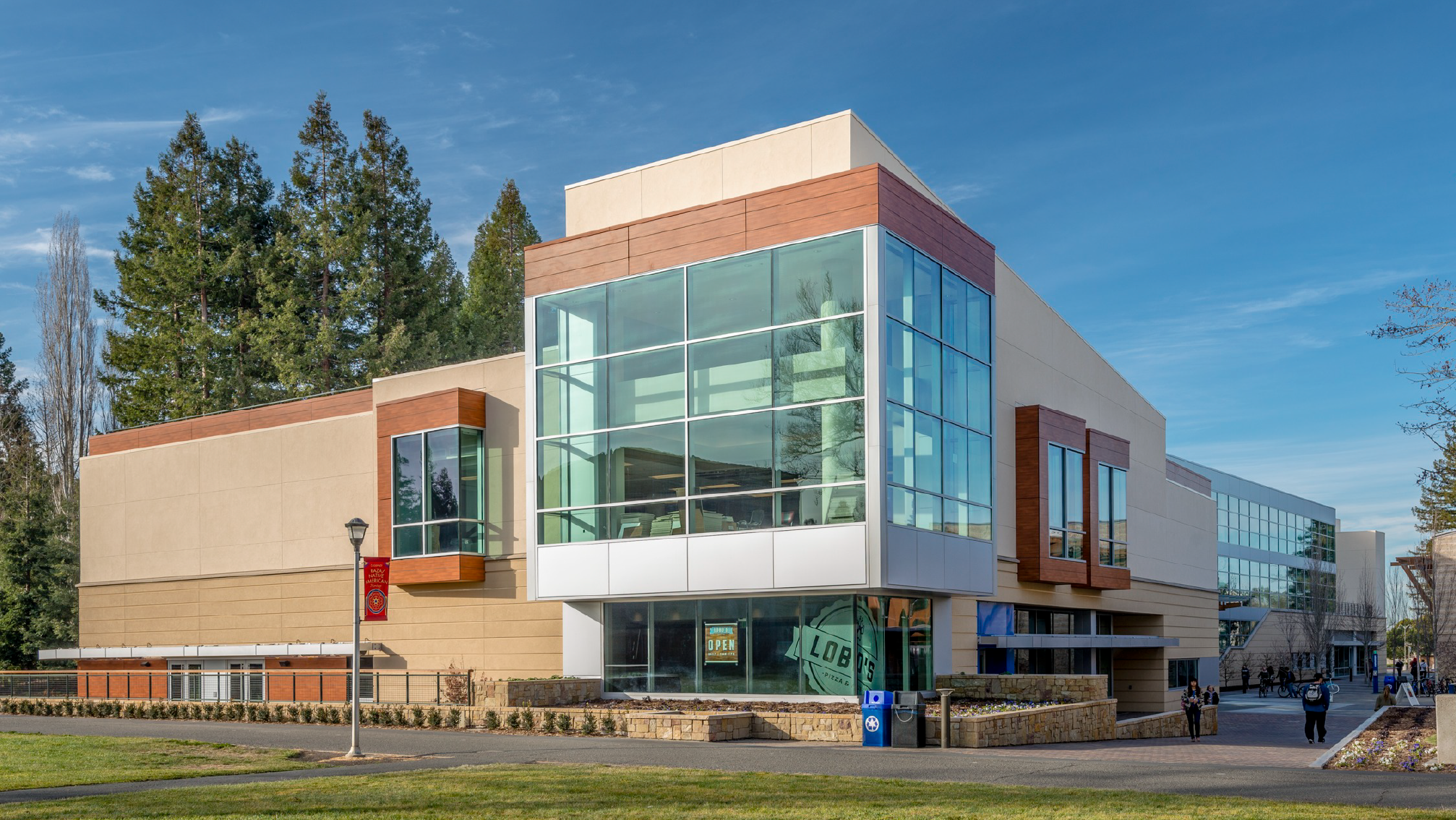Features & Highlights
- 130,000-square-foot, three-story student center
- Collaboration with architect and use of alternate materials saved client over $2 million
- LEED Silver® equivalent green building features
Project Overview
The Sonoma State University Center is a 130,000-square-foot, three-story building, offering students a dedicated, centralized space for dining, studying, shopping, student government, alumni relations and more. The center is situated in the heart of campus where it serves as a hub of student life. Its design complements the look of the adjacent student recreation center, forming a larger plaza where students, faculty and staff gather and interact.
Close coordination with Hornberger & Worstell, the project architect, was imperative, as the project came in over budget and was in jeopardy of moving forward. The team proposed changing the exterior skin from pre-cast concrete to cement plaster, bringing the project back into budget.
To help meet the University’s sustainability goals a high-efficiency HVAC system was installed along with the extensive use of daylight and a passive system for smoke control and air movement that uses louvers instead of fans. The center’s most prominent design feature is its interior staircase that can be seen from the outside through the expansive glass curtain walls, a number of high-end interior and exterior finishes were used to create an inviting place for students and staff.
