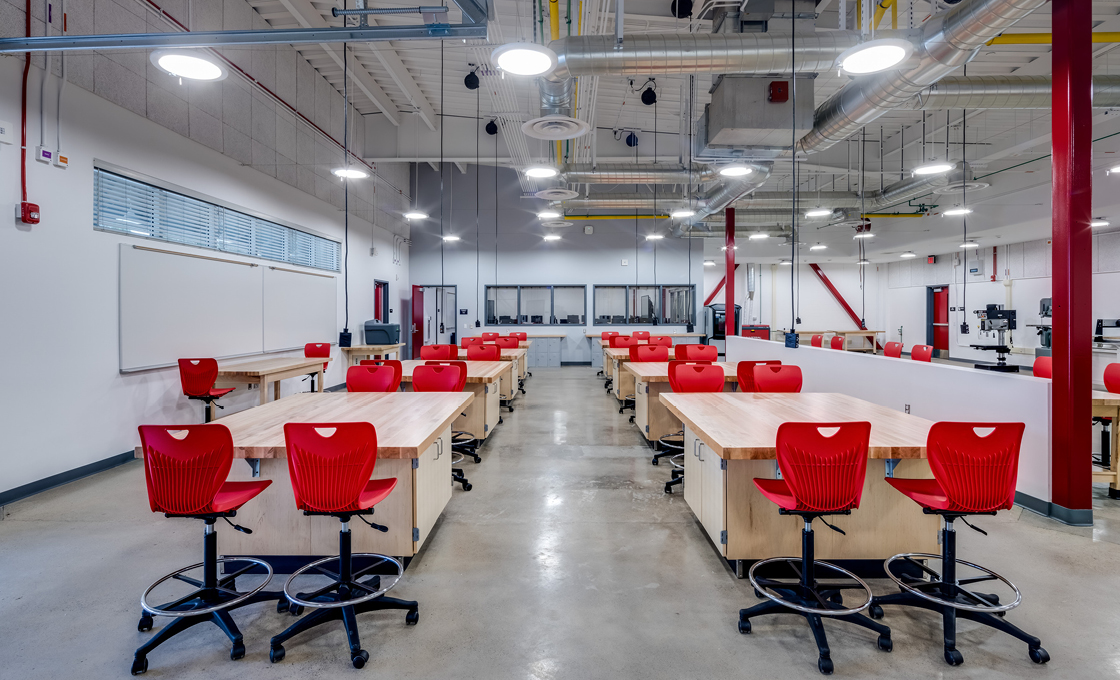Features & Highlights
- Converted two classrooms into a collaborative design studio and lecture space
- Created a computer-integrated manufacturing lab
- Maintained access to school facilities throughout the construction process
Project Overview
Built in 1976, Canyon Hills High School needed facilities and utilities upgrades. Sundt’s project scope included transforming old classrooms into modern lab spaces to provide students more hands-on learning opportunities.
The project team converted an existing auto shop into a “Principles of Engineering/Computer Integrated Manufacturing Lab” and upgraded the building’s restrooms. The upgrade included utility work to accommodate the new equipment and machinery the school had purchased, such as Computer Numerical Control (CNC) mills, lathes, band saws and 3D printers. The infrastructure is also in place for additional machinery in the future.
To support the school’s photography and design program, the team transformed two classrooms into a collaborative design studio and lecture space. The space integrates specialized equipment for photography and digital design to support the school’s digital and print media.
Sundt’s work at Canyon Hills is ongoing with the next phase, a whole site modernization. The team is currently modernizing existing buildings, adding new buildings, performing stadium and accessibility upgrades, and improving the athletic fields, which has required meticulous planning around the school’s athletic schedule.
