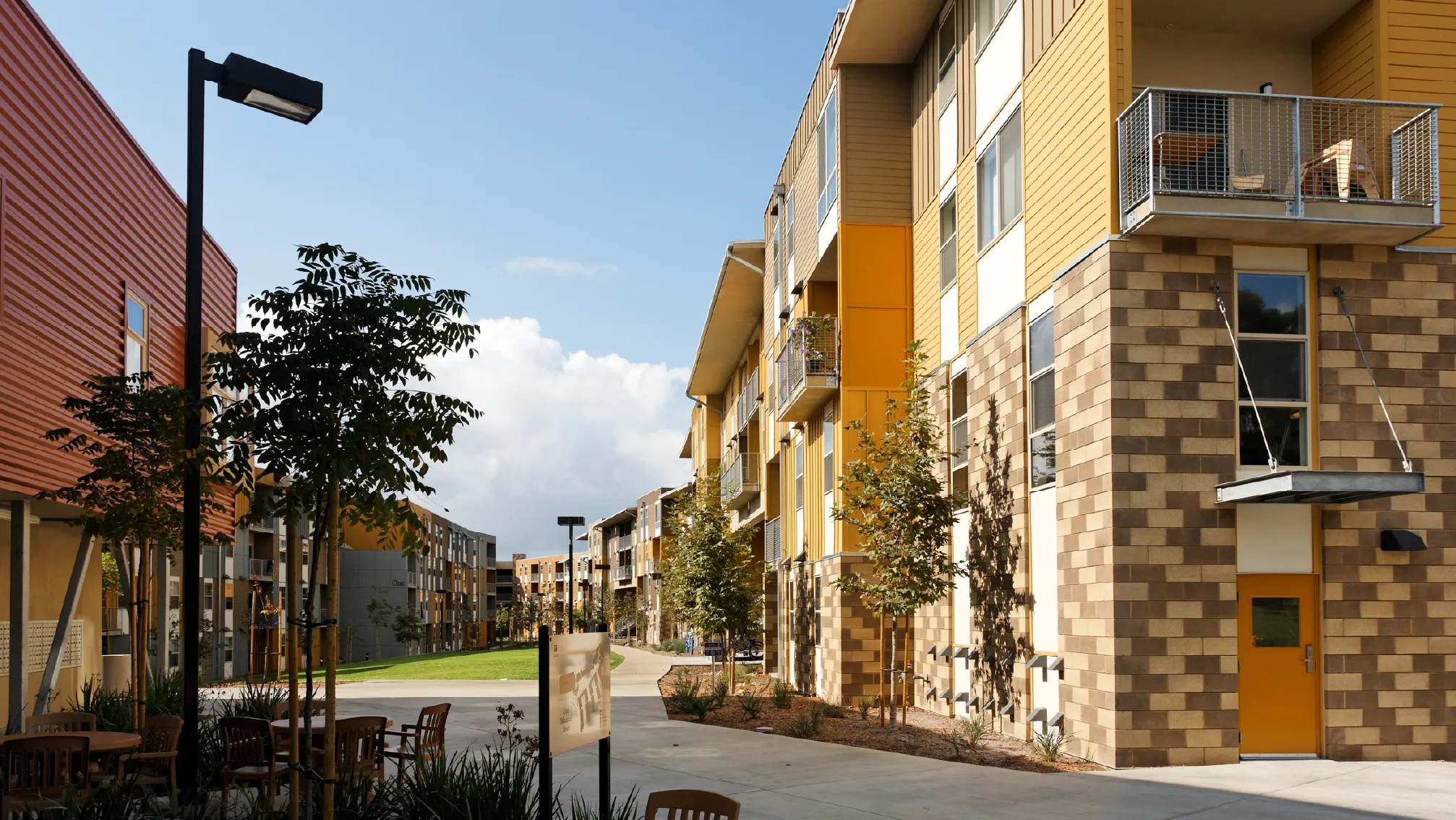Features & Highlights
- Above ground parking structure with 6,340 cubic yards of concrete
Project Overview
Sundt was the design-builder for this 806-bed graduate student apartment community. The project consists of 403, two-bedroom units and also includes a study lounge, meeting rooms, retail spaces, administrative management offices, and a 685-space, six-story parking garage. All of the apartment buildings are steel-framed and the modular wall, floor and roof sections were assembled off-site. This provides UCSD residential living structures with far superior resistance to earthquake damage, while mitigating fire/termite/mold exposure and reducing insurance and operating costs.
Sundt’s experience and skill at tackling innovative buildings supported One Miramar in its unusual structure type. The building is composed entirely of metal stud framing, an uncommon system for apartment-style, mid-rise structures. There were no UL standards for metal stud construction, so the team had to engineer creative solutions to integrate the structural metal stud framing with the building fire protection requirements. Ultimately, the design was approved by the campus state fire marshal and construction proceeded in a timely fashion.
The above ground parking structure included foundations, slab on grade, cast in place walls, columns, beam and suspended decks totaling 6,340 cubic yards of concrete. The consistent floor finish is a hand-applied swirl finish to eliminate tire squeal. In order to produce a smooth finish and accelerate the schedule, the 60-foot single span steel beam forms were constructed by Sundt.
