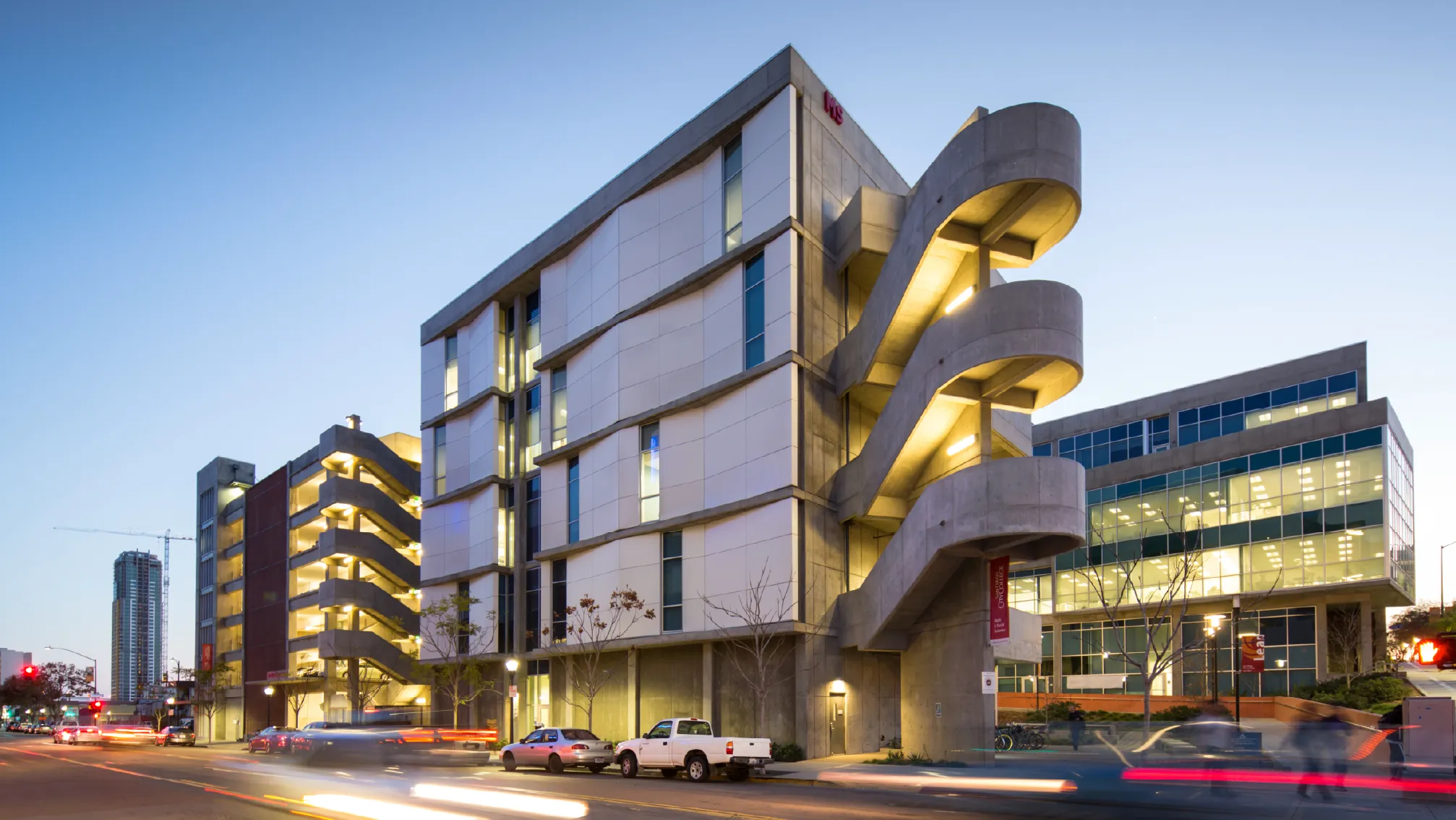Features & Highlights
- LEED Silver®
Project Overview
This 80,500-square-foot building houses five floors of academic classrooms and laboratories for mathematics, social and behavioral sciences, history and political sciences, black and Chicano studies, and a corporate education center. It also includes lease space for the Family Health Centers of San Diego, a convenience and espresso bar, a satellite bookstore, a dean’s suite and offices for the district’s military education program. The building also provides space for collaborative common areas and support space for instructional and staff needs. The project included a seven-story, 154,000-square-foot cast in place, wide span, post tension parking garage providing nearly 400 new parking spaces to support student and faculty needs.
A key concern for the project owner was sustainability. The college required the project meet the criteria of a LEED Silver® building. Sustainable design features included natural daylighting, optimizing views, stormwater maintenance, mechanical and electrical controls and commissioning as well as the utilization of photovoltaic panels to provide energy and shade cars at the roof level of the parking garage.
Sundt self performed all of the structural concrete for the classroom building and the post-tensioned parking garage. The classroom building was a Class A concrete structural frame with glass curtainwall exteriors as well as exposed concrete shearwalls. Site concrete work included decorative concrete flatwork and colored concrete retaining walls.
Contacts
Awards & Accolades
2013 Award of Excellence, American Civil Engineers Association
2013 Distinction Award, Design-Build Institute of America, Western Pacific Region
2013 Project of the Year Award, Structures over $75 million, American Public Works Association – San Diego/Imperial Counties Chapter
2013 Award for Excellence in Design and Construction, American Public Works Association
