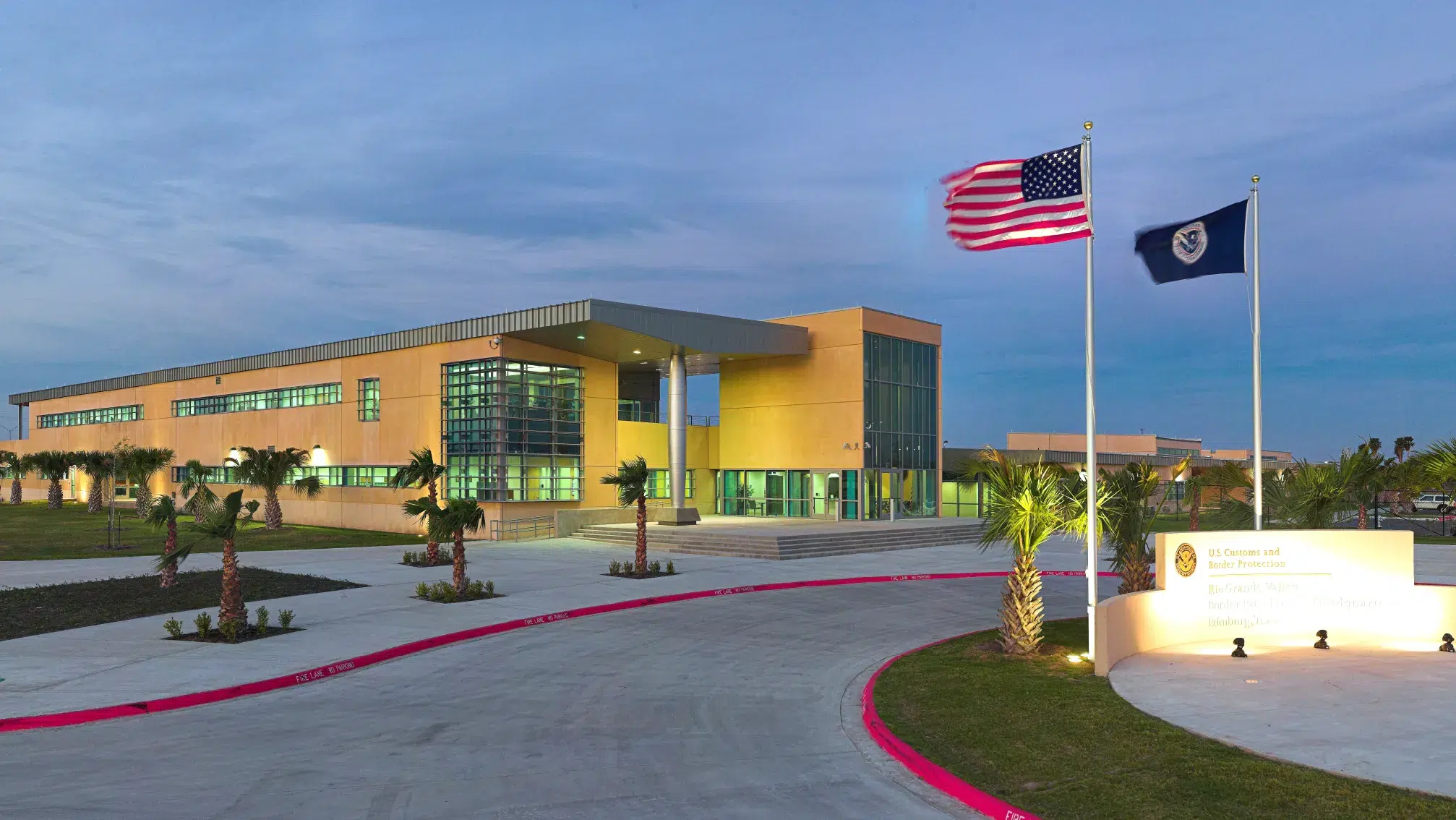Features & Highlights
- 80,000-square-feet of office and training space
- Includes multiple anti-terrorism features
Project Overview
This design-build project consists of a two-story, 32,000-square-foot management building; a one-story, 15,500-square-foot support services building and a one-story, nearly 24,000-square-foot enforcement building, including armory, on 28.5 acres. The complex was designed with the intent of future development.
The Rio Grande Border Patrol Sector Headquarters is an example of form and functionality. The buildings convey a professional image and are distinctive, while allowing controlled public access. Use of transparent security measures keep the complex secure and aesthetically pleasing to the eye. The complex is also beneficial to the Edinburg community. Before construction, the project location was void of any infrastructure and the local economy needed a boost. The Border Patrol complex facilitated the installation of utilities and promoted development of the area. This project is a perfect example of how a design-build project can reflect the vision of the owner and produce benefits for the community.
Contacts
Awards & Accolades
2006 No Lost Time Appreciation Award, US Army Corps of Engineers, Galveston District
2005 No Lost Time Appreciation Award, US Army Corps of Engineers, Galveston District
