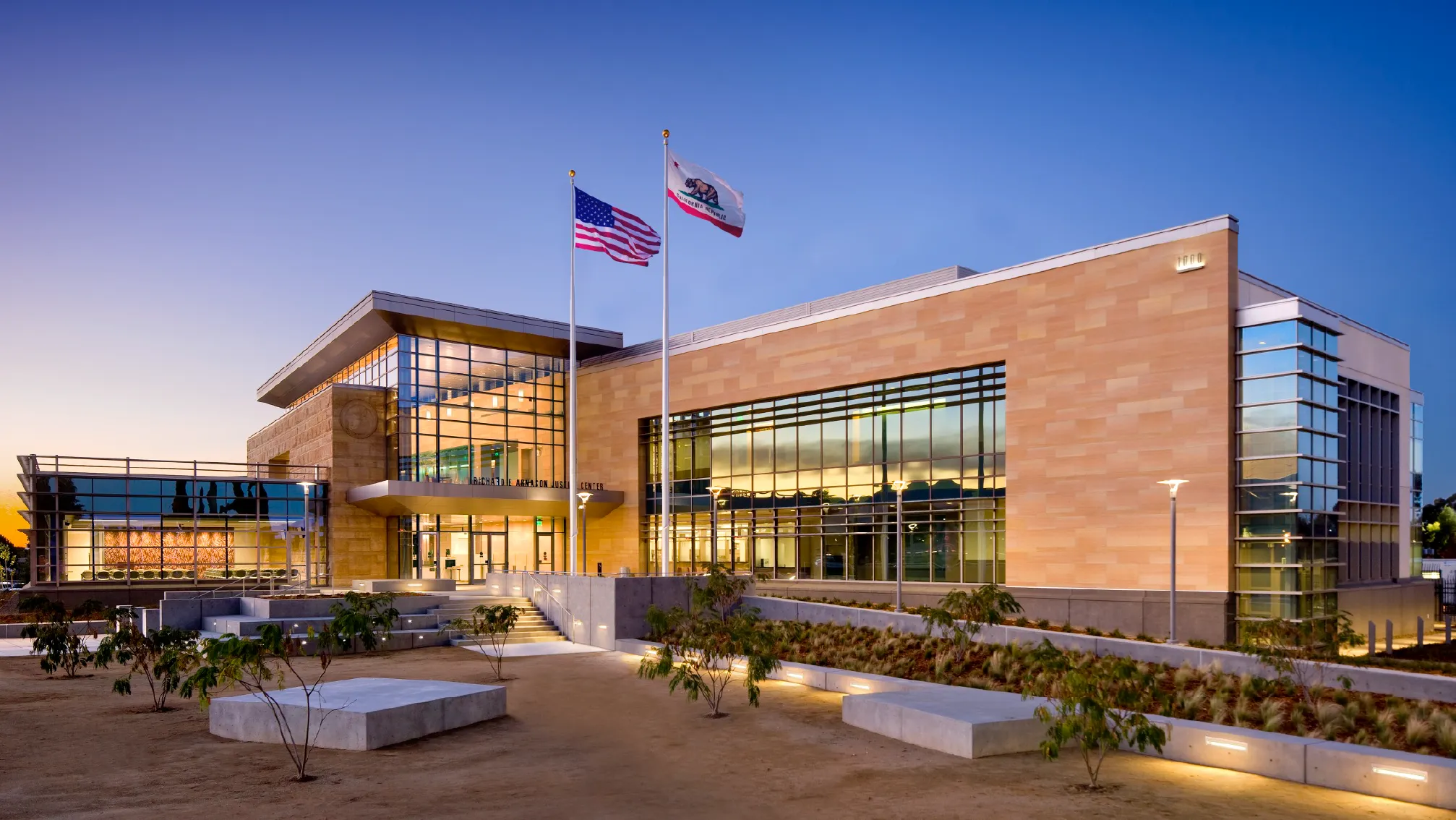Features & Highlights
- LEED Silver®
- Saved the owner $2 million
Project Overview
The Richard E. Arnason Justice Center is a 73,000-square-foot courthouse facility—built with the Construction Manager at Risk delivery method—that includes seven courtrooms, judges’ chambers, administrative space, a library, conference rooms and in-custody detention areas. Combining regional materials with crisp, modern architecture, the project established an open and transparent presence while satisfying the program needs of a highly advanced regional courthouse.
An early concern of the project was noise impact to the old courthouse facility, which was located next door to where the new facility would be constructed. Users of the old facility were concerned about construction noise interrupting their court proceedings, so the team responded with a unique solution: they erected a temporary sound wall between the old building and the site. There were no complaints of disrupting court proceedings during construction. Learning about the problem early – and having the flexibility to solve it—were direct outcomes of the CMAR method.
Contacts
Awards & Accolades
2011 Partnering Award, AGC California
2011 WCCC Distinguished Award, Western Council of Construction Consumers
2010 National AIA Justice Facilities Review, American Institute of Architects
