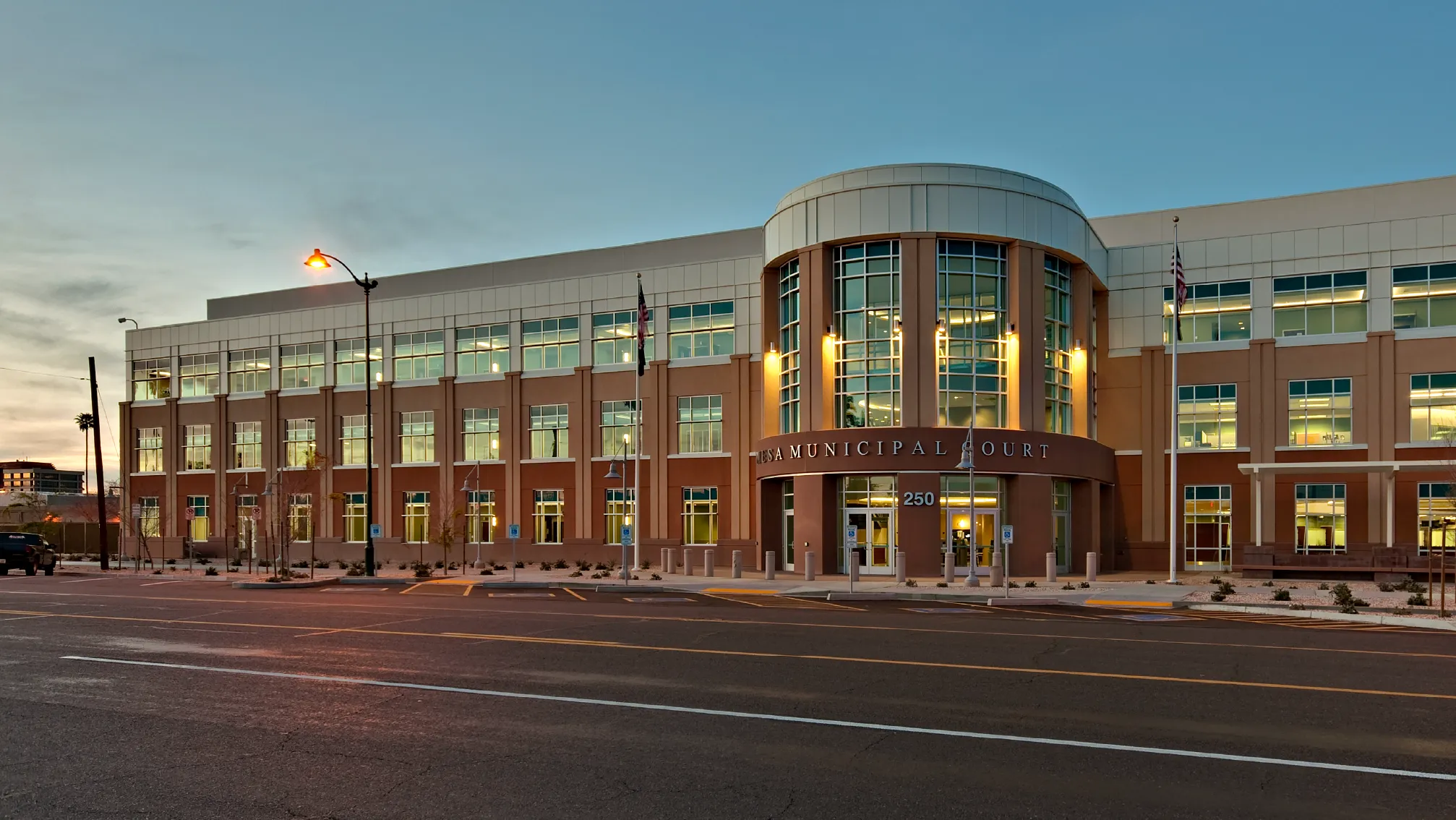Features & Highlights
- Three-story, 97,000-square-foot municipal courts facility
- Specialized in-custody security features for transporting and processing individuals
- LEED Silver®
Project Overview
The three-story, 97,000-square-foot Mesa Municipal Courts Facility replaced an outdated, crowded building and allowed the City of Mesa to consolidate its justice operations under one roof. The facility contains 10 courtrooms, the City Prosecutor’s office, records retention, administrative offices, and a public lobby. It is located on 2.3 acres in the heart of the city’s downtown.
Special attention was paid to the in-custody requirements for transporting and processing individuals within the building, which is an important security aspect of the facility. The building includes shell space for future prisoner detention and secure transport facilities as well as additional courtrooms. The structure was also adapted to incorporate the use of an existing adjacent city parking garage. The building is made of concrete and structural steel, with attractive wood finishes throughout the courtrooms, judge’s chambers, and meeting rooms.
Through the utilization of Lean scheduling and regularly scheduled pull planning sessions, Sundt was able to absorb the schedule impacts of extensive user requested design changes and still maintain the overall project schedule and contractual completion date.
