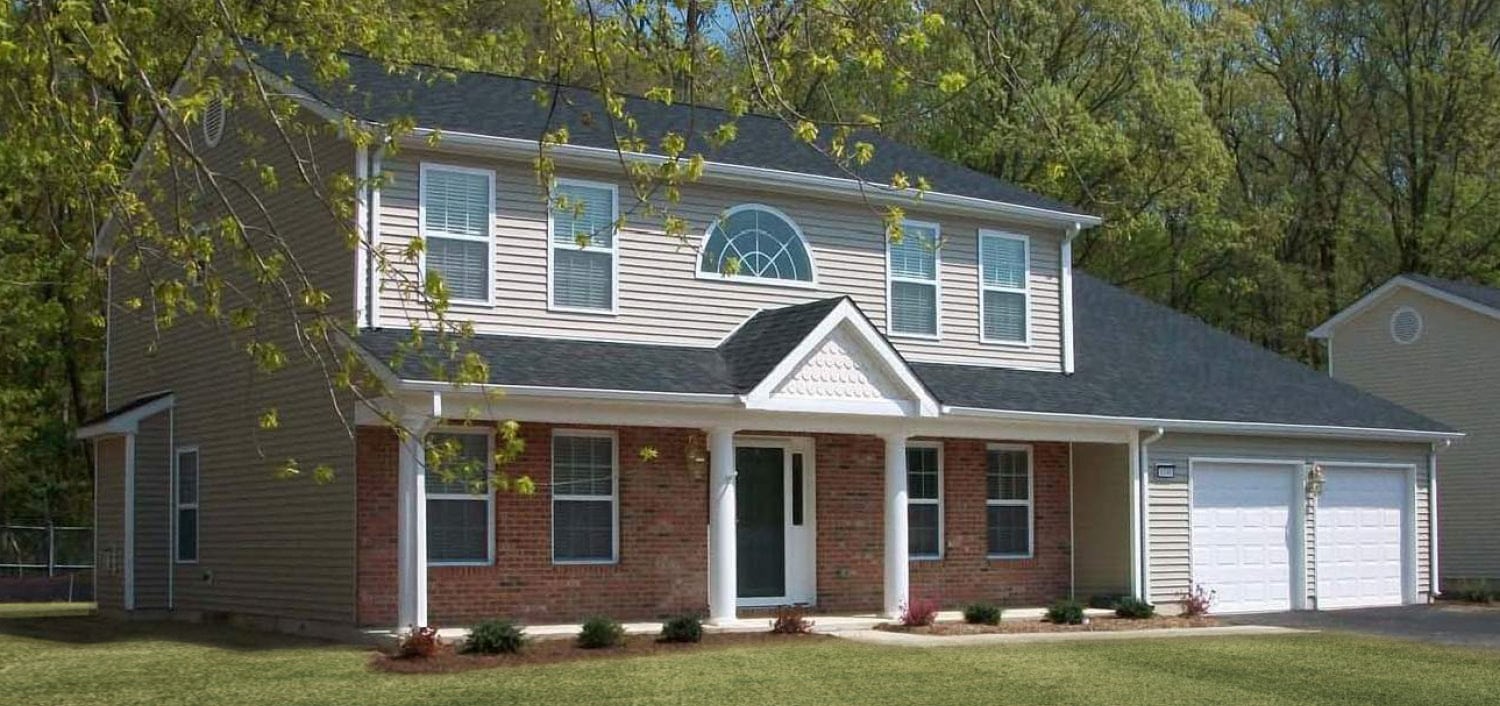Features & Highlights
- Public-private partnership collaboration
- 1,371 family housing units on 12 parcels of land
Project Overview
This project was a unique collaboration with a development partnership, which provided most of the materials through a special purchasing arrangement that saved significant costs. The project consisted of 1,371 family housing units that are a mix of single-family dwellings, duplexes, and four-plex multi-family structures. The units were located on 12 different parcels in both the Army and Air Force sections of the base, and unit sizes varied from between 2,000 square feet to 4,600 square feet. There were 10 basic footprints with a variety of entries and flipped unit floor plans, resulting in 26 different unit types. Additional construction included a 50-meter pool and clubhouse open to all military family members, plus community centers with recreation and fitness/workout rooms, dog parks, and parks/children playgrounds.
The four-year construction cycle included more than 170,000 individual activities, which required a three-phase approach. A comprehensive daily schedule was developed, and subcontractors were provided a daily work plan to keep everything running on schedule. The project team also sought to limit potential material and supply delays by establishing a material control center dedicated to supplying all required concrete, underground utility piping, electrical components, framing materials, interior finishes and more.
