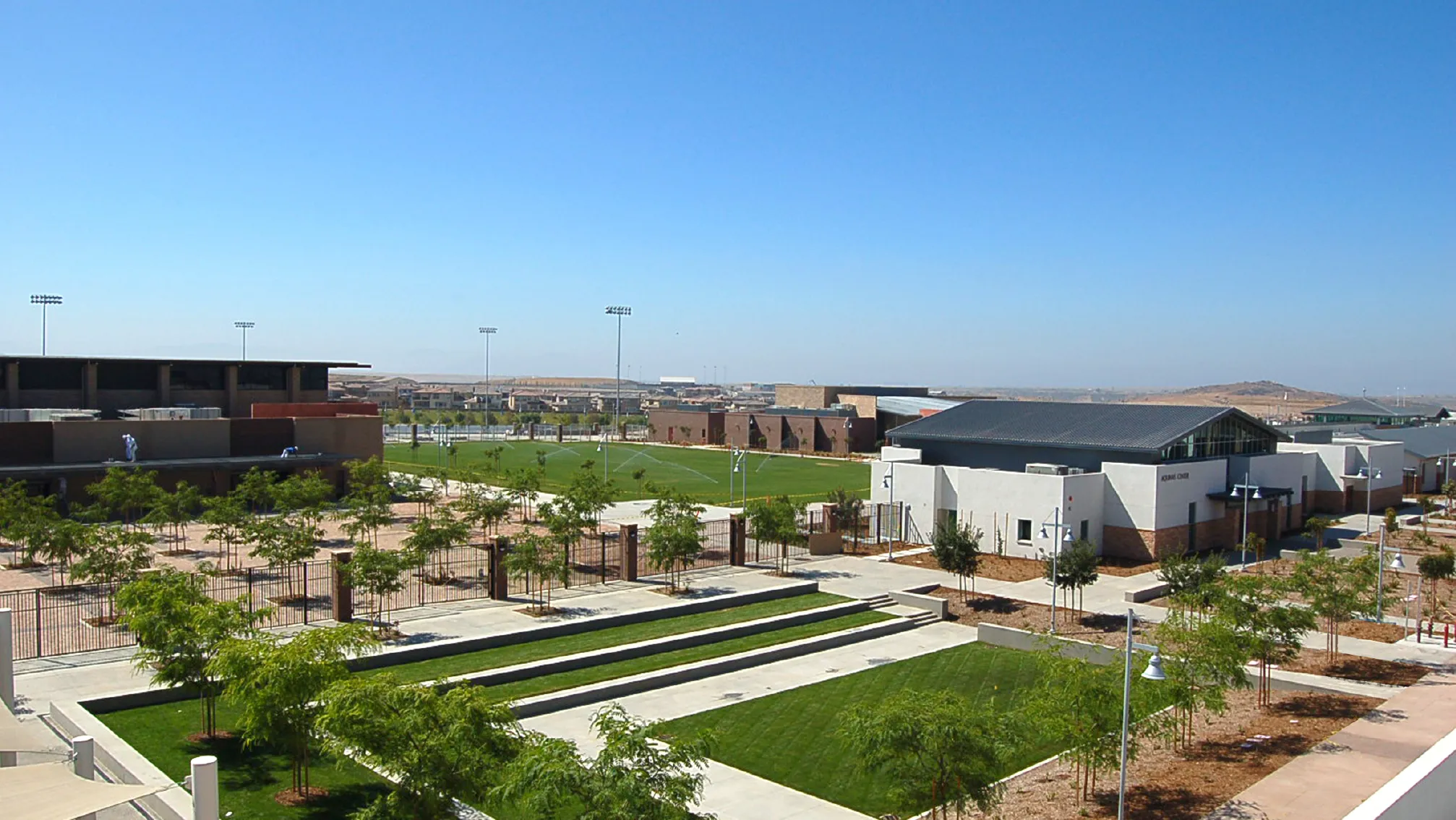Features & Highlights
- 26-month design and construction timeline
Project Overview
The Mater Dei campus consists of 20 buildings on a 52-acre site. It was designed to accommodate 2,000 students and the school’s 189,000 square feet of interior space includes 73 classrooms; student services center; chapel; administration building; library; computer labs; science labs; gymnasium; lecture hall and a performing arts center with retractable orchestra pit and seating for 425.
A project of this scope and complexity would normally take over three years to complete, but the team was able to meet a fast-track schedule because of its experience on the Roman Catholic Diocese’s Cathedral Catholic High School. In the end, Mater Dei was designed, permitted and constructed within budget in a remarkable 26-month timeline.
The schedule and budget for this project was met through superior project management, attention to detail and the advantage of using the design-build delivery method. Sundt was able to bring subcontractors on-board early and procure long-lead items months in advance; early subcontractor involvement also meant they could be involved in the design process and review the details relevant to their trade. As the design team worked through the permitting process, Sundt was able to provide input on constructability and cost issues.
Contacts
Awards & Accolades
2008 Merit Award, Design Build Institute of America, Western Pacific Region
