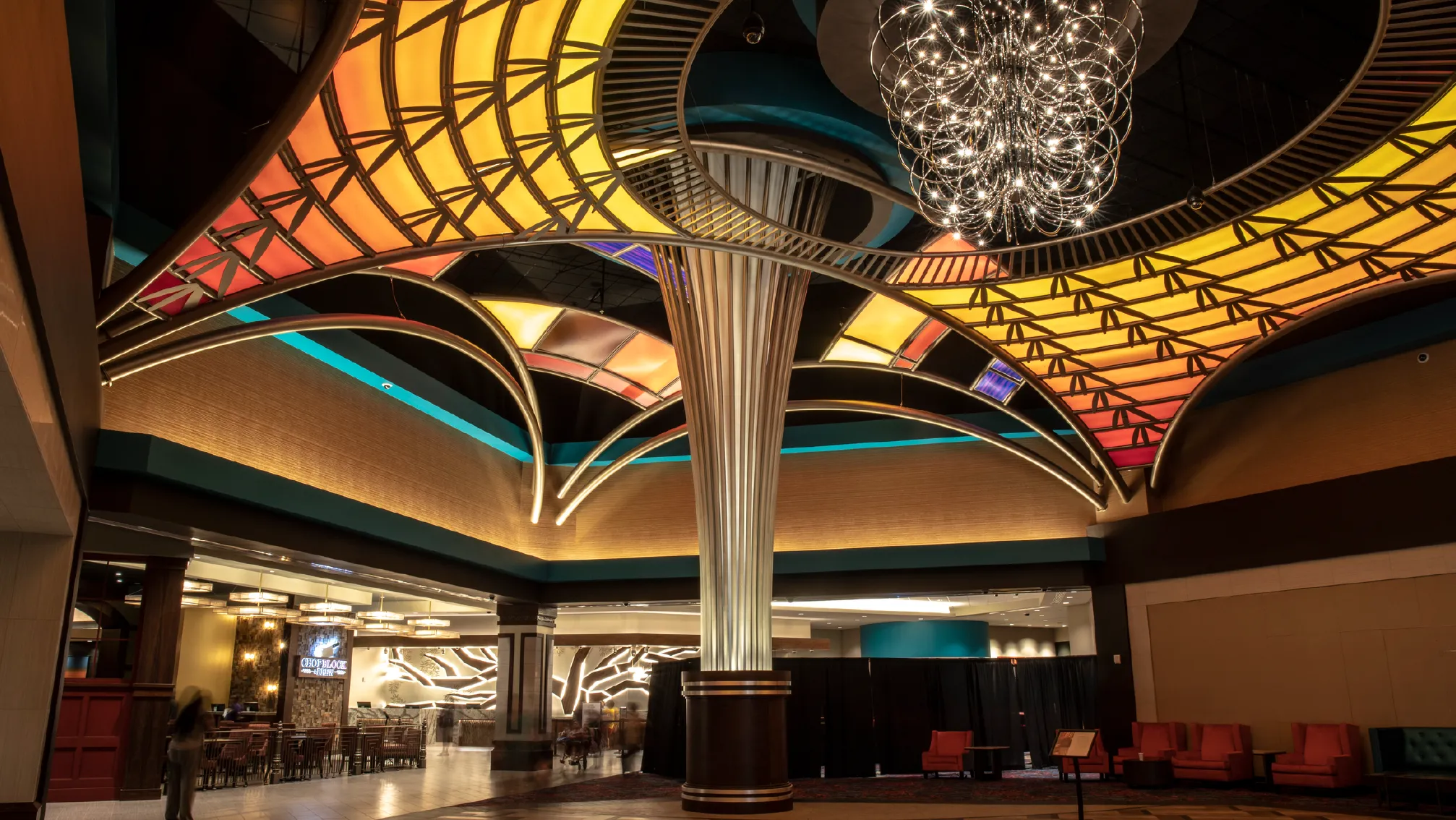Features & Highlights
- Major expansion of casino and hotel, including addition of 11-story, 230-room hotel tower
- Frequent outreach with Ak-Chin Community, including creation of art and design committee
- Pedestrian bridge connecting conference center and family entertainment center
- VDC team used aerial photography and laser scanning to make improvements to existing roof
Project Overview
Our project at Harrah’s Ak-Chin Casino involved a major expansion of the casino and hotel, including the addition of a 388,000-square-foot, 11-story, 230-room hotel tower, a conference center with multi-use ballroom and event space, a 730-car parking garage, additional restaurants and a spa. The expansion complements the existing resort-style guest suites by integrating contemporary design, enhanced connectivity to the casino, and expansive views into a community atmosphere showcasing the Ak-Chin Indian Community. The project was also expanded to include a new pedestrian bridge connecting the new conference center with an existing adjacent family entertainment center, as well as an expansion of the existing central plant that serves all of the surrounding properties. This seamless entertainment complex is now the largest Indian gaming venue in Arizona.
The joint venture team, along with design-build architect TBE, made extensive outreach efforts with the Ak-Chin Community, a key result of which was the creation of an art and design committee made up of community members who each provided a unique perspective to the project. The group worked to ensure facilities are representative of the Ak-Chin people and their heritage, which is reflected throughout the design. Some of the most impactful outcomes of this partnership are visible in the second-floor promenade connecting the new parking garage with the new conference facility. This expansive walkway features displays of contemporary Native American art, an Ak-Chin Veterans display, and an interpretive exhibit describing the history of the Ak-Chin Community.
Sundt also leveraged its technical capabilities for this project, using both aerial photography and laser scanning at the Harrah’s Ak-Chin project to document and study the conditions of the existing roof. The high-definition aerial imagery and laser-scanned point cloud not only gave all stakeholders the most precise information possible but was also a vehicle to drive collaboration among the architect, engineers, construction managers, trades and owners. This yielded value as the team was better able to define the roof scope that required design, construction and maintenance.
Contacts
Awards & Accolades
2019 Design-Build Project/Team Award, National Award of Merit, Rehabilitation/Renovation/Restoration category, Design-Build Institute of America
2019 Award of Merit, Engineering News Record Southwest
2018 Real Estate and Development (RED) Awards, Finalist, Hospitality category, AZ Big Media
