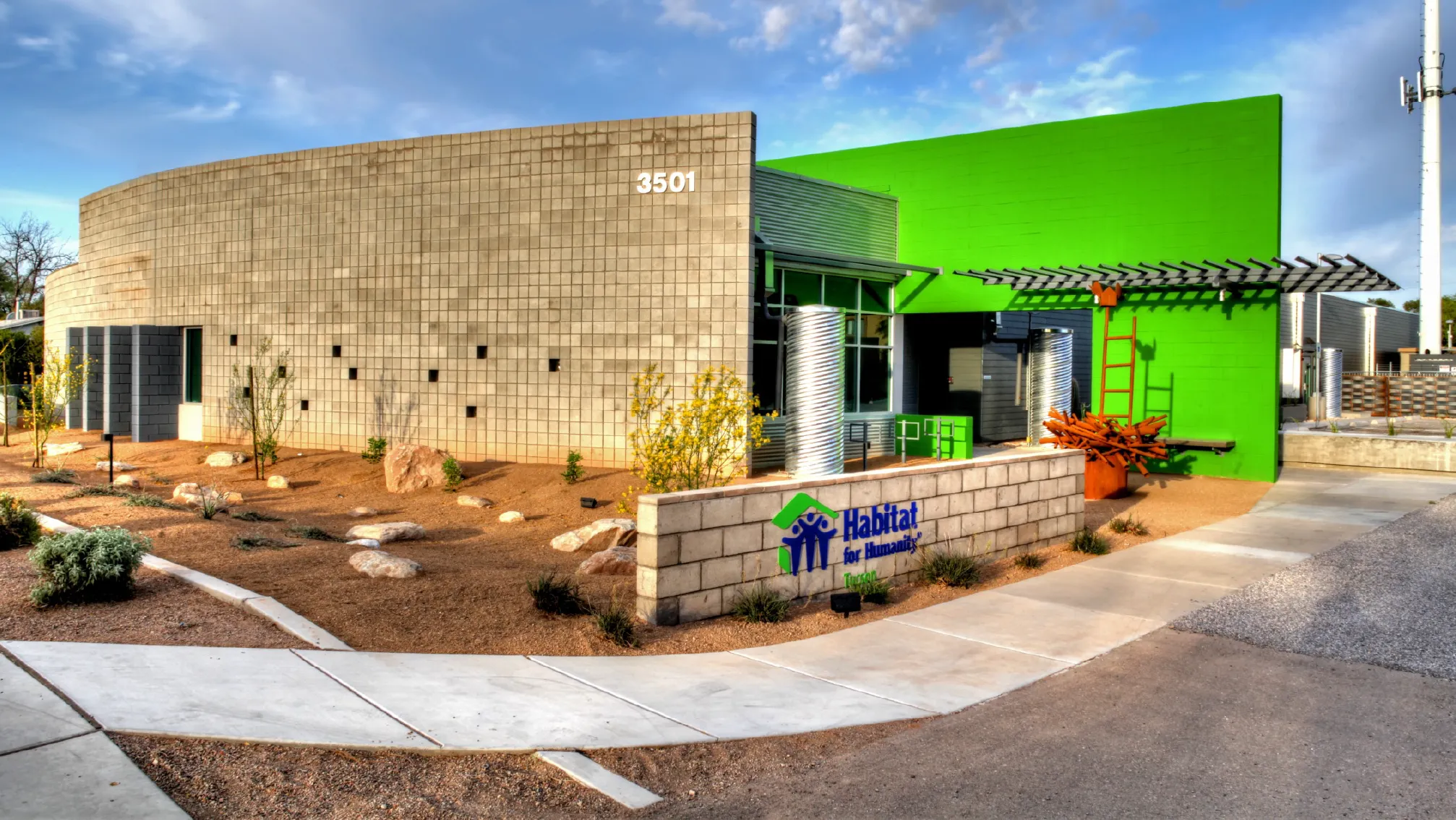Features & Highlights
- Comprehensive renovation of abandoned building to house nonprofit offices and support spaces
- Prioritized sustainability throughout building and site improvements
- Cost-effective building solutions consistent with nonprofit mission
Project Overview
This project turned an unused warehouse in central Tucson into new administrative offices for Habitat for Humanity Tucson. Over the course of several months, the 15,950-square-foot building was completely gutted, renovated and turned into modern office space. Sundt performed the project at a reduced rate as did most of the subcontractors to provide the nonprofit with the new space they needed.
Prior to the project, the building was becoming an eyesore, with overgrown plants, faded paint, broken asphalt and more. The project’s design preserved several of the building’s industrial features such as exposed ductwork and concrete floors. New amenities included a state-of-the-art heating, ventilation and air conditioning system as well as additional windows to let in more natural light. The building’s landscaping makes use of native and desert-adapted species and rainwater harvesting technology to cut down on potable water use.
To maximize the project’s limited budget, every effort was made to utilize existing or repurposed materials. The concrete floors were filled and polished; the truss roof structure was exposed with draped insulation to improve energy efficiency and an existing patio was enclosed and conditioned to gain additional cost-effective square footage.
Contacts
Awards & Accolades
2013 Best of NAIOP Awards – Office Build to Suit of the Year
