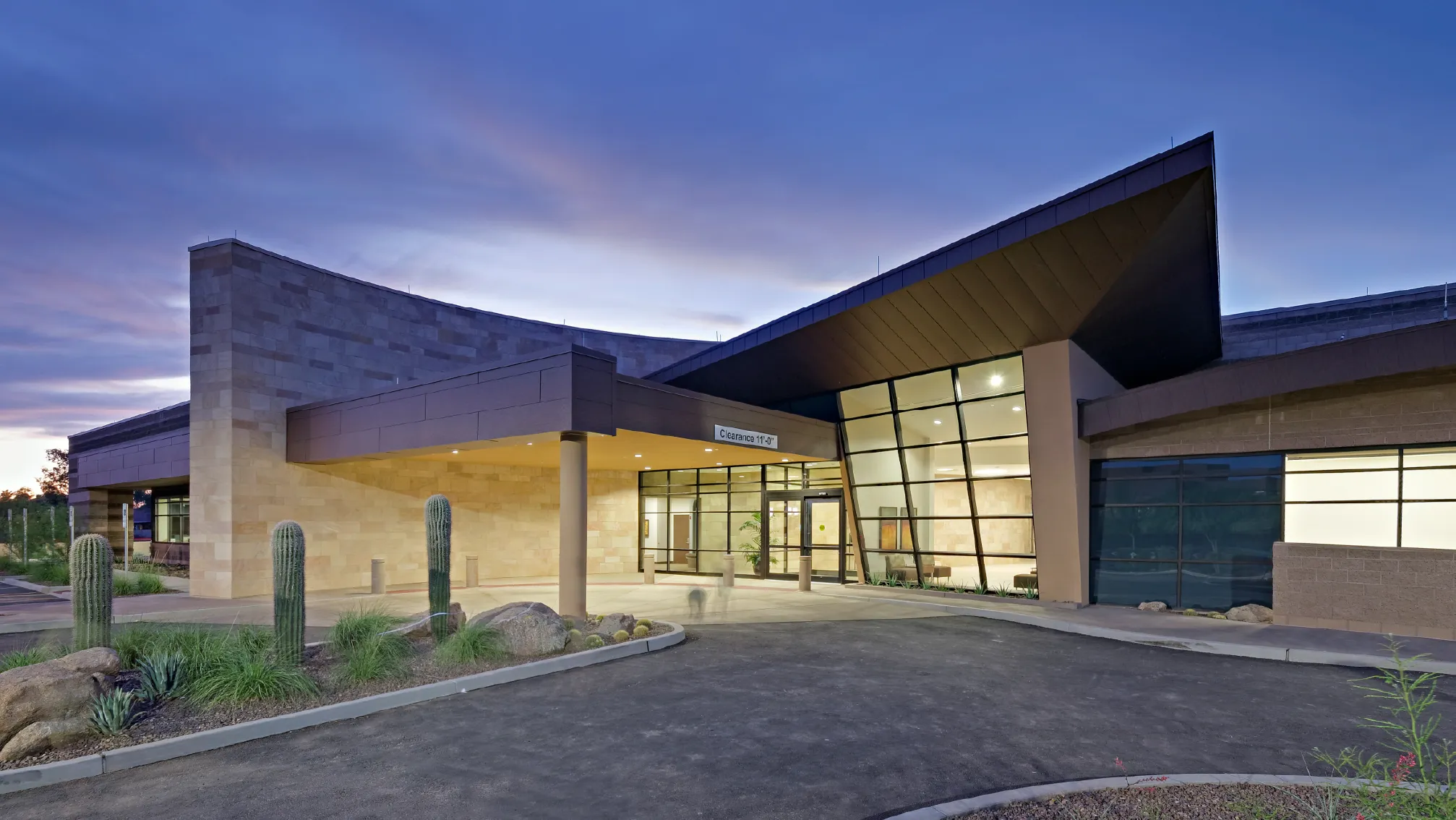Features & Highlights
- 54,000-square-foot rehabilitation facility with 50 private patient rooms
- Designed to accommodate 17,000-square-foot vertical expansion
- Incorporated high-density structural concrete to absorb and reflect noise and reduce vibration transmission
- Included a memory care wing, an on-site compounding pharmacy and a full kitchen
Project Overview
Sundt provided preconstruction and construction services for a one-story, 54,000-square-foot inpatient rehabilitation facility supporting 50 private patient rooms and physical, occupational and speech therapies. The facility, located on Salt River Pima Maricopa Indian Community land, provides rehabilitation care for stroke, hip fracture, cardiac and other complex medical conditions. It was designed to accommodate a future 17,000-square-foot vertical expansion for 25 patient beds.
The team used evidence-based design to create a quieter facility, which is linked to better health outcomes. In order to reduce noise from air handling systems into the patient spaces, the project incorporated high-density structural concrete under the air handling units that not only absorbs and reflects noise, it also reduces vibration transmission from air handling equipment into the structure and the patient space.
