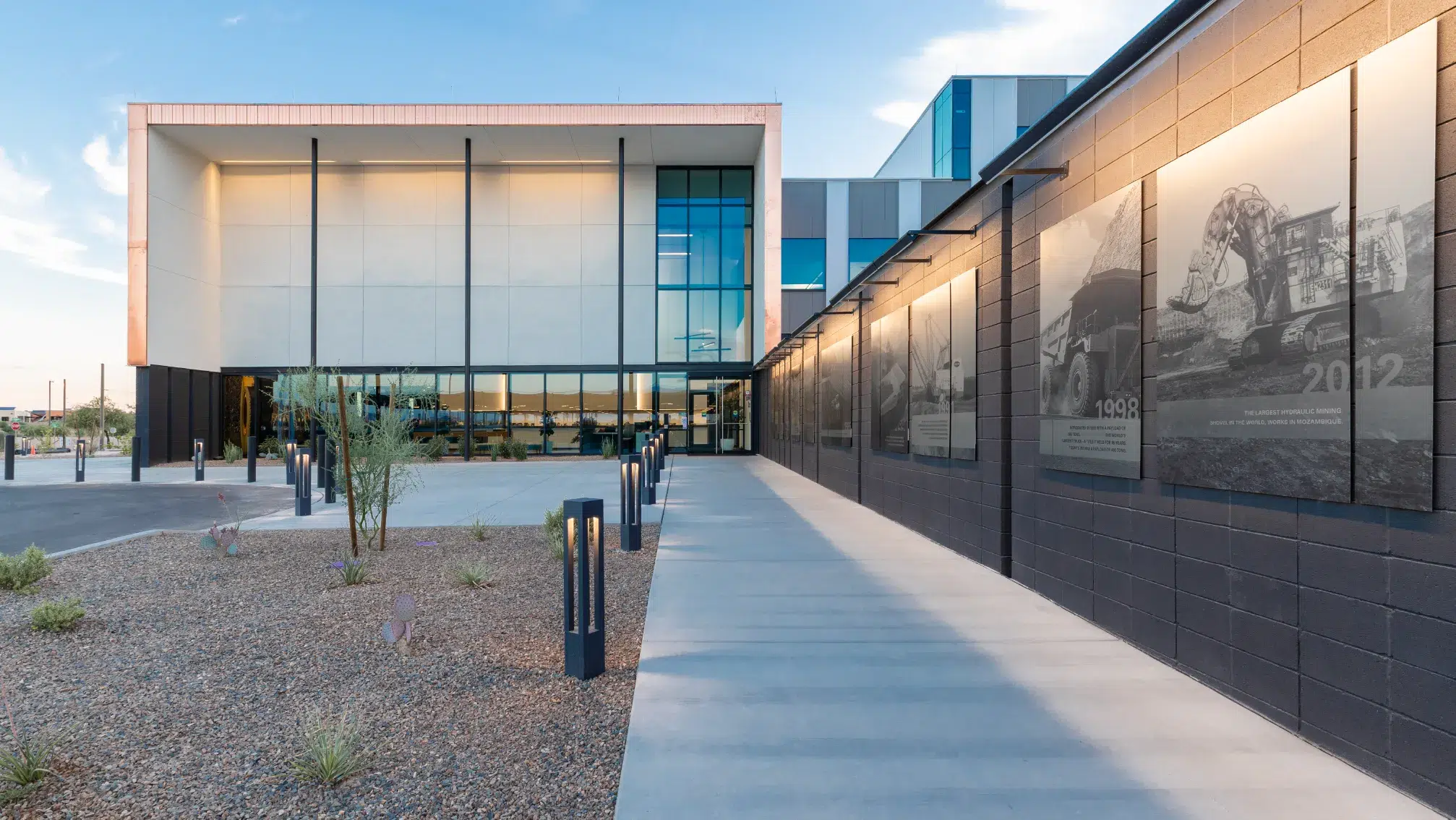- 150,000-square-foot regional headquarters for product development and support
- Approx. $4 million saved/repurposed for improvements (10% of budget)
- Overcame substantial site challenges with innovative VDC and proactive communication
When the client decided to move its regional headquarters to Tucson, Sundt delivered a state-of-the-art environment for product development and support. The three-story, 150,000-square-foot facility houses between 400 and 700 engineers, product developers and support roles. The office will help its users better innovate and collaborate and brings great value to the downtown Tucson area and community at large.
As Sundt progressed through each phase, we met deadlines and were able to save money along the way: nearly $4 million. The savings allowed the client to add improvements, including the solar-panel shade structures on the parking garage, the fitness center and an upper-level observation deck.
Built on approximately 10 acres, the building was designed and constructed with open air offices throughout all three levels, but within these spaces lies a multitude of areas dedicated to team collaboration, planning, and design. Areas include 27 conference and collaboration rooms, 97 focus and huddle rooms, 3 training centers, 3 executive meeting rooms, state-of-the-art virtual reality space, electronics engineering lab, equipment call center, autonomous equipment remote monitoring center, equipment mockup/ fabrication lab, dining area, micro-market, and a fitness center. Along with the building, the project also included a two-story parking garage with solar panel shading and surface parking that is designed to house over 500 vehicles.
