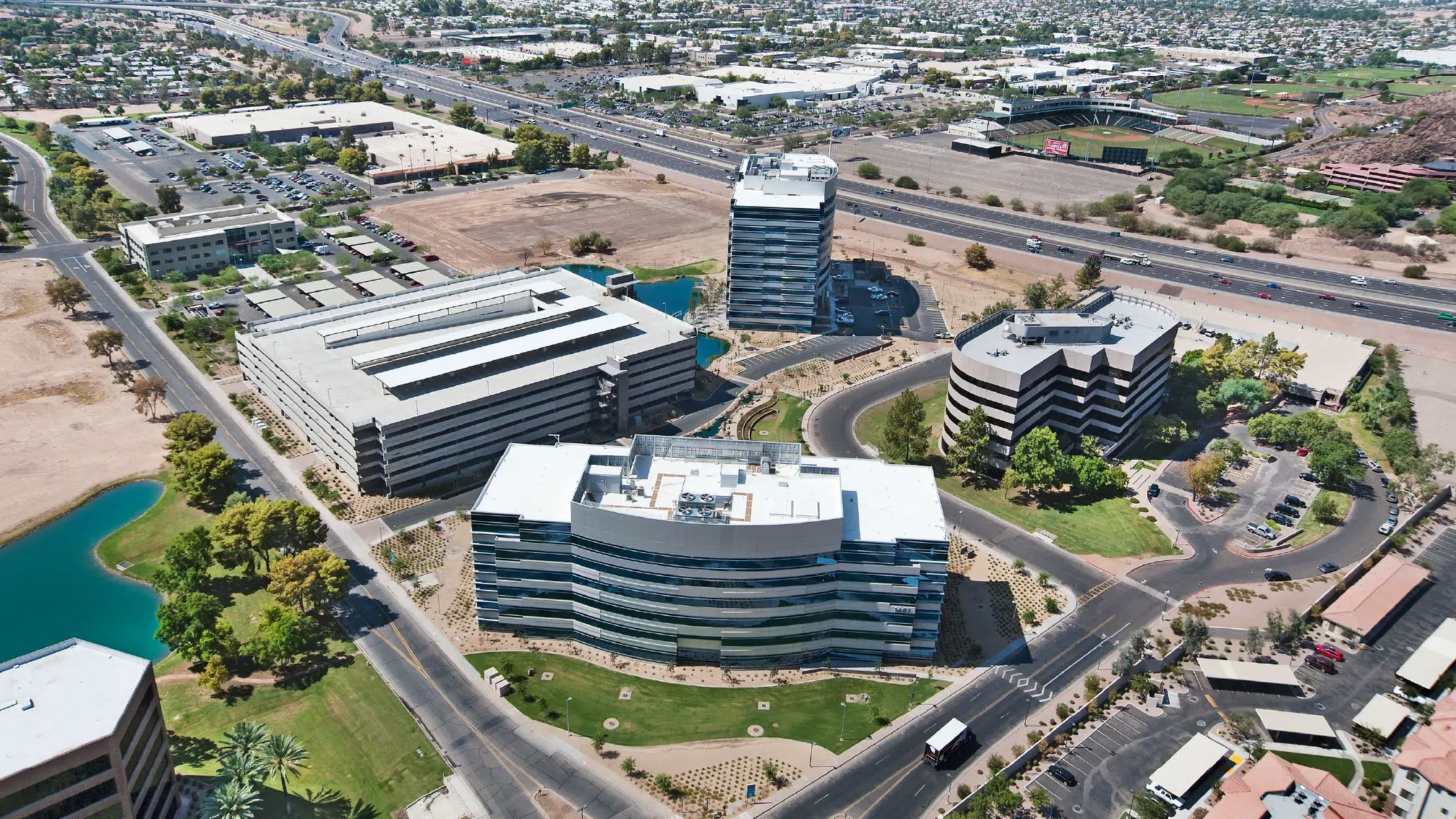Features & Highlights
- New campus included two buildings and parking structure
- Multiple sustainable building features including Energy Recovery Ventilator
Project Overview
The Fountainhead development helped to create a new campus for the University of Phoenix within the existing Fountainhead Corporate Park. The project included the demolition of three buildings and their associated parking areas, the reconfiguration of a lake, then the construction of one 10-story building, one six-story building and an above-grade, six-story parking structure that accommodates 1,900 vehicles. The project included a number of challenges such as asbestos abatement in the existing buildings before they were demolished, an aggressive schedule and having to re-proportion the existing lake to make room for the building pads.
The building featured a number of sustainable building elements. Both buildings use an Energy Recovery Ventilator (ERV), which recovers both moisture and heat. It draws stale air away from a building and transfers the heat or coolness of that air to the outside air being pulled into the building, decreasing both energy costs and indoor pollutants. The building windows are high-performance, blue in color and fixed-mounted in aluminum frames with a curved façade. They provide abundant natural light and efficiency. A water feature with stream, pond and fountain stores irrigation water from the Salt River Project for use as landscaping water throughout the year and throughout Fountainhead Corporate Park. Tenant interior improvements included a full-service fitness center, multiple classrooms and student interaction centers as well as a fully functioning café.
Contacts
Awards & Accolades
2012 LEED Certified Project of the Year, NAIOP Arizona
2012 Real Estate Development (RED) Award, AZRE magazine
