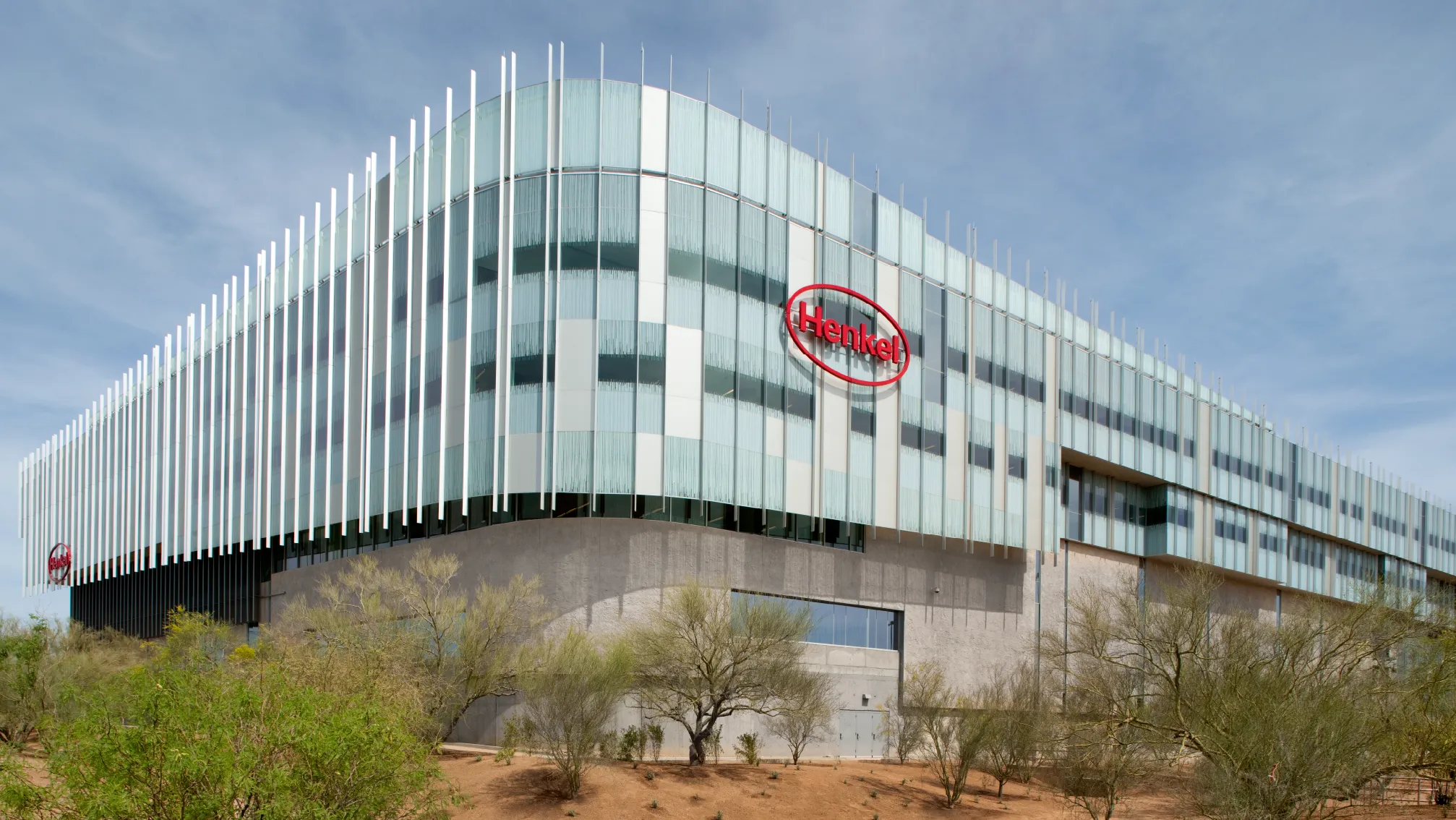Features & Highlights
- 350,000-square-foot building with administrative offices, research labs, test production facilities, product marketing hub
- Award-winning self-perform concrete work for cast-in-place midrise construction
- LEED Certified® with sustainable design and green building features throughout
- Completed project for $2.2 million less than its original budget
Project Overview
Henkel, parent company of the Dial Corporation, had a bold idea for improving business operations when it decided to create a new corporate headquarters for Dial in Scottsdale, Arizona. The 350,000-square-foot, four-story building would co-locate Dial’s administrative team with its research and development division in one facility for the first time. Why? Because bringing the people who develop products together with those who market, brand and produce them helps spark great ideas and solutions that occur far less often when those teams work separately.
However, research programs require vastly different physical spaces than administrative offices: such as mechanical systems, air handling systems and construction types. In short, research buildings are posed with the ultimate responsibility for occupant safety and functionality; office spaces are focused on production and collaboration.
We successfully fulfilled Dial’s vision of a built environment that is greater than the sum of its parts. The first two floors are devoted to product research and development, including several pilot plants where Dial test-manufactures products considered for full-scale production. The upper two floors house its administrative employees, creating opportunities for both arms of the business to interact in ways that were never before possible. Also, through value engineering, constructability reviews, and good subcontractor relationships, we completed the project for $2.2 million less than its original budget.
The building sits atop a four-story parking structure, including three subterranean levels, to accommodate 1,000 vehicles. Other features include wet laboratories for product development, FDA- and EPA-sanctioned pilot plants to simulate product manufacturing processes, think-tank spaces, conference and training facilities, a full-service cafeteria and food service facility, a fitness center, green roof gardens and sustainable design throughout.
Contacts
Awards & Accolades
2009 Excellence in Concrete, Cast-in-Place Concrete for Mid- to High-Rise Construction, American Concrete Institute
