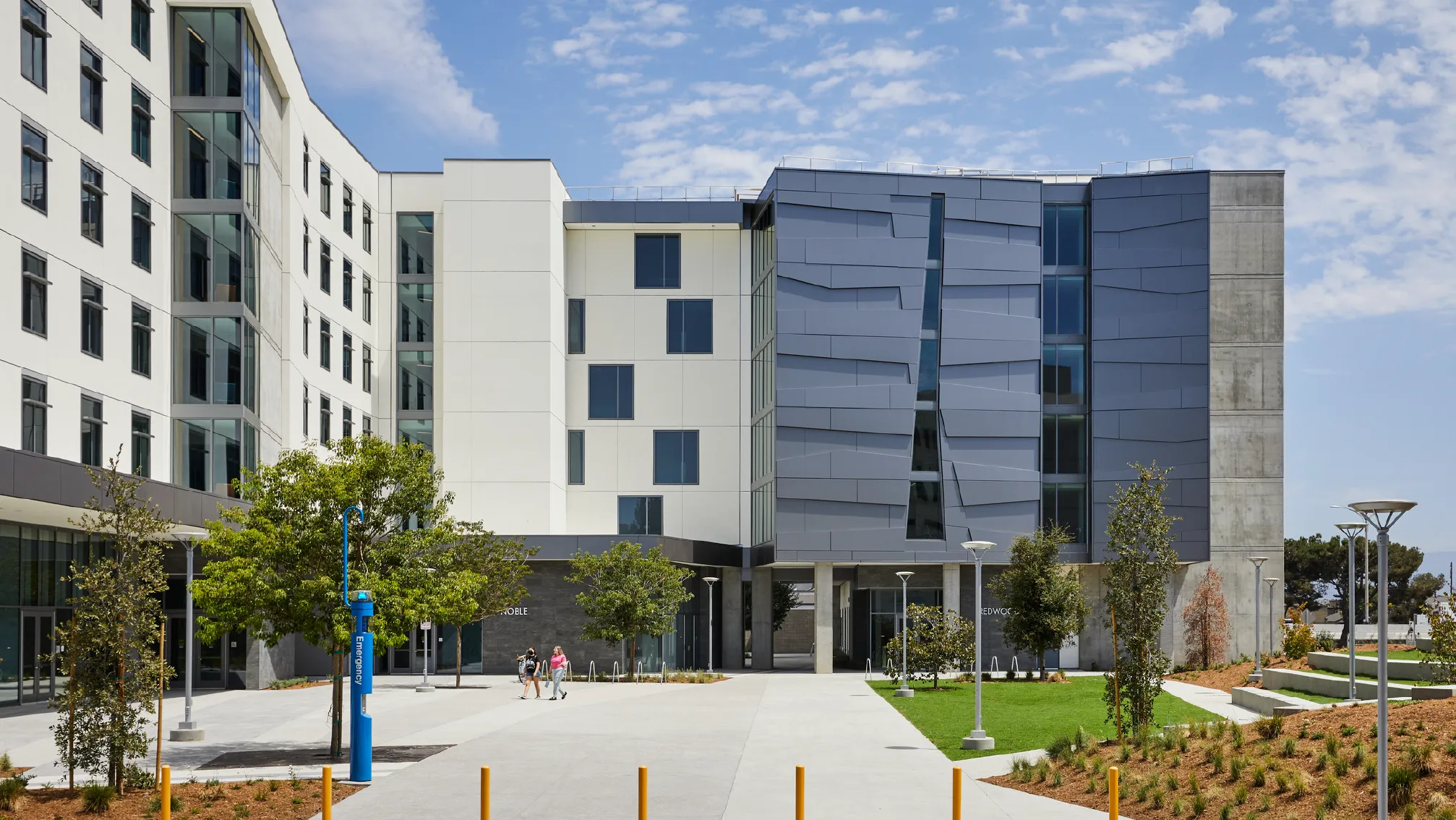Features & Highlights
- 185,505 square-foot complex that will house 600 sophomore and junior students
- Outdoor amphitheater style seating
- Central Laundry Room Facility
Project Overview
Beginning in 2021, and completed in summer 2022, this 182,000 square-foot housing complex expansion consists of three six-story buildings that will house 600 sophomore and junior students at CSU Fullerton. The project focuses on two central goals of student housing at CSU Fullerton: safety and comfort.
For Sundt, it’s our 14th CSU campus and showcases our design-build ability and self-perform concrete capability. A major benefit to this build was Sundt’s expertise in the collaborative design-build delivery method. Sundt was able to collaborate with CSU Fullerton to meet the needs of student housing on campus. Using the collaborative design-build method, the team was able to make quick progress from the beginning. Further, Sundt’s self-perform concrete capability gave the team even more control in the schedule, leading to a 15-day cycle duration per deck.
The university is highlighting a new style of suite living on their campus, where students will live in community. The housing spaces will be comprised of four-bedroom, two-bath apartments. Amenity spaces include a student lounge, multi-purpose room, mailroom, laundry room and a series of residence life offices, workspaces, and meeting rooms. The housing and amenities surround a central courtyard.
Contacts
Awards & Accolades
ENR California Best Project – Award of Merit
Specialty Construction Category
2023
DBIA WPR Award of Excellence for DEI in Design-Build
2023
DBIA WPR Distinction Award
2023
News & Media
CSUF Tries to Leave Commuter Reputation Behind with its Master Plan
ENR California Best Project, Award of Merit, Specialty Construction category
