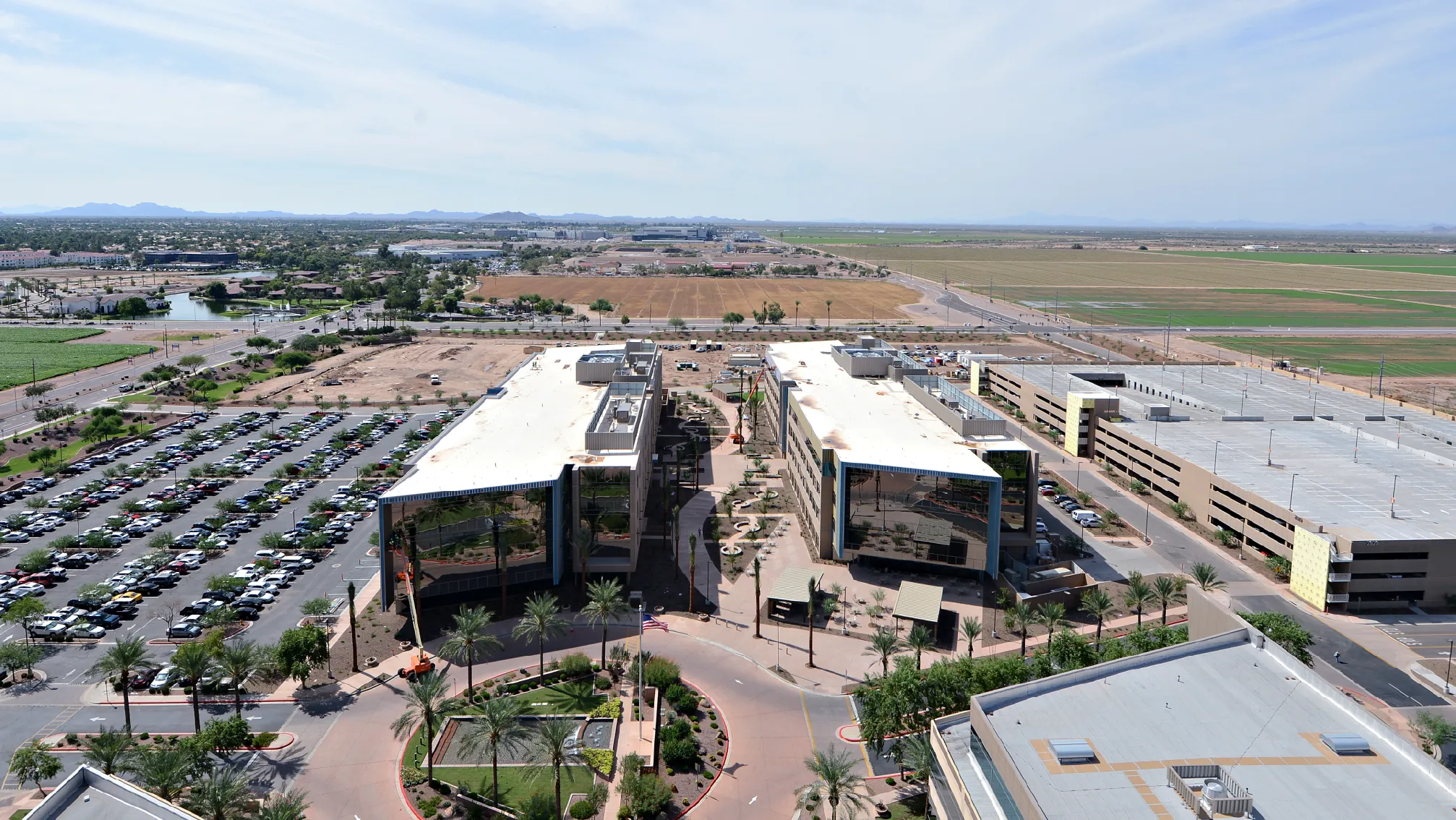Features & Highlights
- Two four-story buildings totaling 410,000 square feet and a 2,100-vehicle parking garage
- Accuracy and control of cost estimates led to final GMP within 0.8% of project budget
- Project team developed several options that helped guide design and save costs
Project Overview
This corporate campus expansion for a confidential financial services client included two new four-story office buildings totaling 410,000 square feet and a five-level, 2,106 car parking structure. The new buildings resemble the campus’s existing structures in size and shape, and utilize the same materials, such as precast concrete, metal wall panels, and glass. However, changes were made to increase the efficiency of the building systems and to protect them from the strong west sun. The expansion features an open-office design with under-floor air distribution, and includes meeting rooms, conference rooms and offices, as well as a full-service cafeteria for all employees on site.
With the use of our preconstruction cost database supplemented with current market pricing from subcontractors, Sundt completed three major milestone estimates during the project design. The Sundt preconstruction team often co-located in the offices of SmithGroupJJR to observe and give real-time cost impact information on the progress of the design and offer cost saving suggestions to help keep the project on budget. Design Evolution Logs were maintained throughout the design phase to track the cost of each cost savings idea and design revision. Milestone estimates were then reconciled with the client’s independent cost consultant to ensure accuracy. The final Guaranteed Maximum Price (GMP) was within .8% of the project budget.
Between each major milestone estimate, design options were developed that helped guide the design and keep the project on budget. Utilizing lightweight insulating concrete on the roof of each building in lieu of using rigid insulation board helped improve the insulating value as well as lowering the cost of the roofing system by $342,000. Suggesting alternate steel plate stringer structure in lieu of steel channels resulted in a $41,000 savings. Lowering the height and using alternate metal paneling on the equipment screen walls on the roofs of each building helped save the project $135,000. Identifying cost-saving options helped the client to make informed decisions on the budget for their project.
