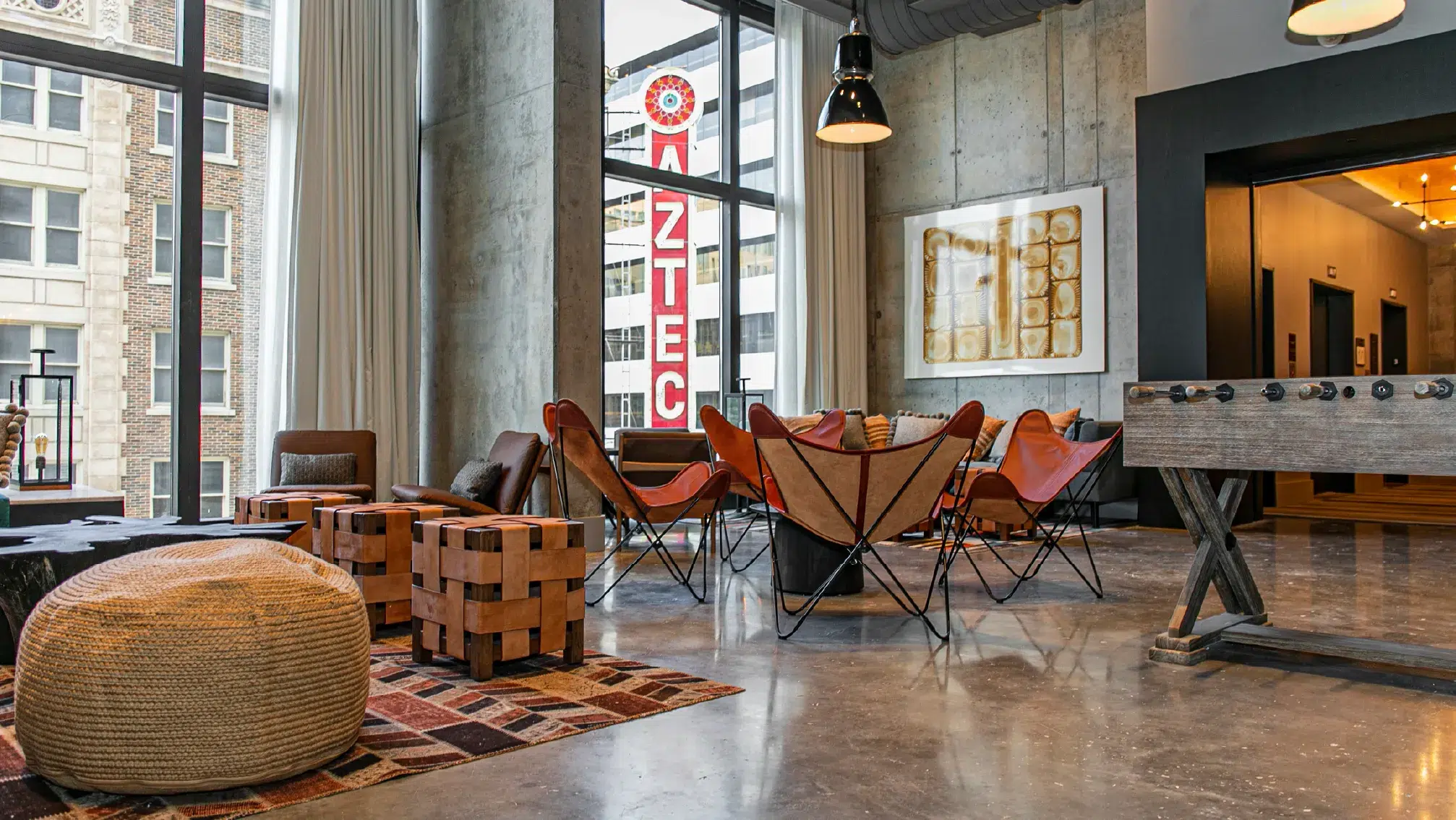Features & Highlights
- 21-story, 195-room boutique hotel
- Unique cantilevered design
- Incorporation of historical elements throughout
- Built on extremely tight, congested urban site
Project Overview
This Canopy by Hilton Hotel is located along the world-famous River Walk in downtown San Antonio. With 21 stories and 195 rooms, the design of the boutique-style hotel is both a nod to the city’s past and a glimpse at its future. The building integrates the Civil War-era Alamo Fish Market building into its design, and its façade and lobby incorporate limestone and brick, sharing a common wall with the Esquire Tavern (established ca. 1933) now visible in the lower levels of the hotel.
Starting at the fifth floor, the hotel cantilevers 14 feet out over the Esquire Tavern, increasing its floor plate and allowing for additional space for floors up through the roof level, featuring a more modern look with open glass and steel. The hotel also features more than 3,000 square feet of meeting space as well as a restaurant and bar with an outdoor terrace overlooking the Riverwalk.
Apart from the collaboration across the company on this project, including extensive concrete self-perform work, another project highlight was our success in being a good neighbor. Directly north is the Riverwalk, under purview of the San Antonio River Authority; east, the Aztec Theater building and its ground-level businesses; south, the Drury Plaza Hotel inside the 24-story Alamo National Bank Building; west, the Esquire Tavern, one of the oldest and longest bars in Texas—and that’s not to mention several other private and public occupants nearby. The project team remained in constant communication with all stakeholders and has mitigated impacts from construction in this busy downtown area.
