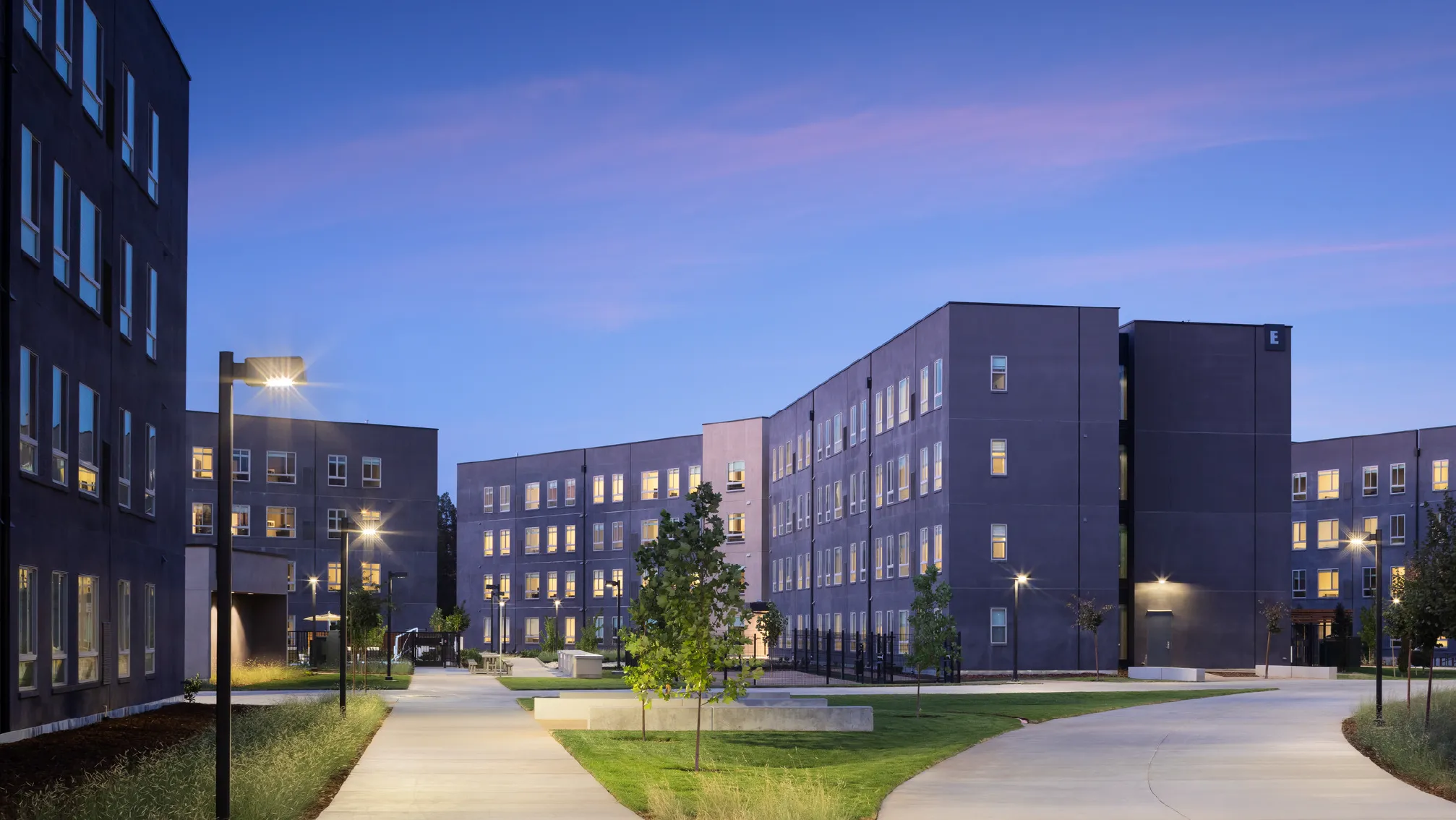Features & Highlights
- First public-private partnership (P3) delivery in CSU system
- 365,000 square feet, 1,100 beds (33% increase to existing CSUS housing stock)
- Prefabricated Type V Construction
- Amenities include: gym, pool, barbeques, volleyball court, basketball court, bocce court, and fire pits.
Project Overview
Providing Sacramento State students an environment to simultaneously learn and relax is key to the university’s success. Hornet Commons includes six four-story buildings totaling 365,000 square feet, making it one of the largest student housing complexes in Northern California, and one of the largest projects for the Sacramento State Campus to date. The 11.5-acre site features 284 apartments, enough to house over 1,000 students and includes amenities such as a swimming pool, café, fitness center and community room.
The primary goals for the project were to (1) meet the proforma and (2) deliver the project for student move-in in Fall 2022. Sundt partnered with the P3 team in the pursuit phase to develop a competitive proforma and provided preconstruction services throughout the design process, which helped to ensure the stringent goals were achievable. Completing 365,000 square feet of fully finished space in less than two years took serious grit, with unforeseen difficulties from events including the Covid-19 pandemic and California wildfires. To hit the aggressive move-in target, the team leveraged Sundt’s tried-and-true lean planning and scheduling concepts. These included prefabricating the type V wood-frame structure and using new technology such as Touchplan software for trades scheduling and communications.
This is the first project delivered using a P3 model in the California State University system’s history and has increased CSU Sacramento’s student housing capacity by roughly 33%. Located at the south end of campus, development of the 11.5 acre site included major modifications to offsite infrastructure such as substantial improvements to pedestrian and vehicular traffic systems to improve safety and connection to the campus core.
