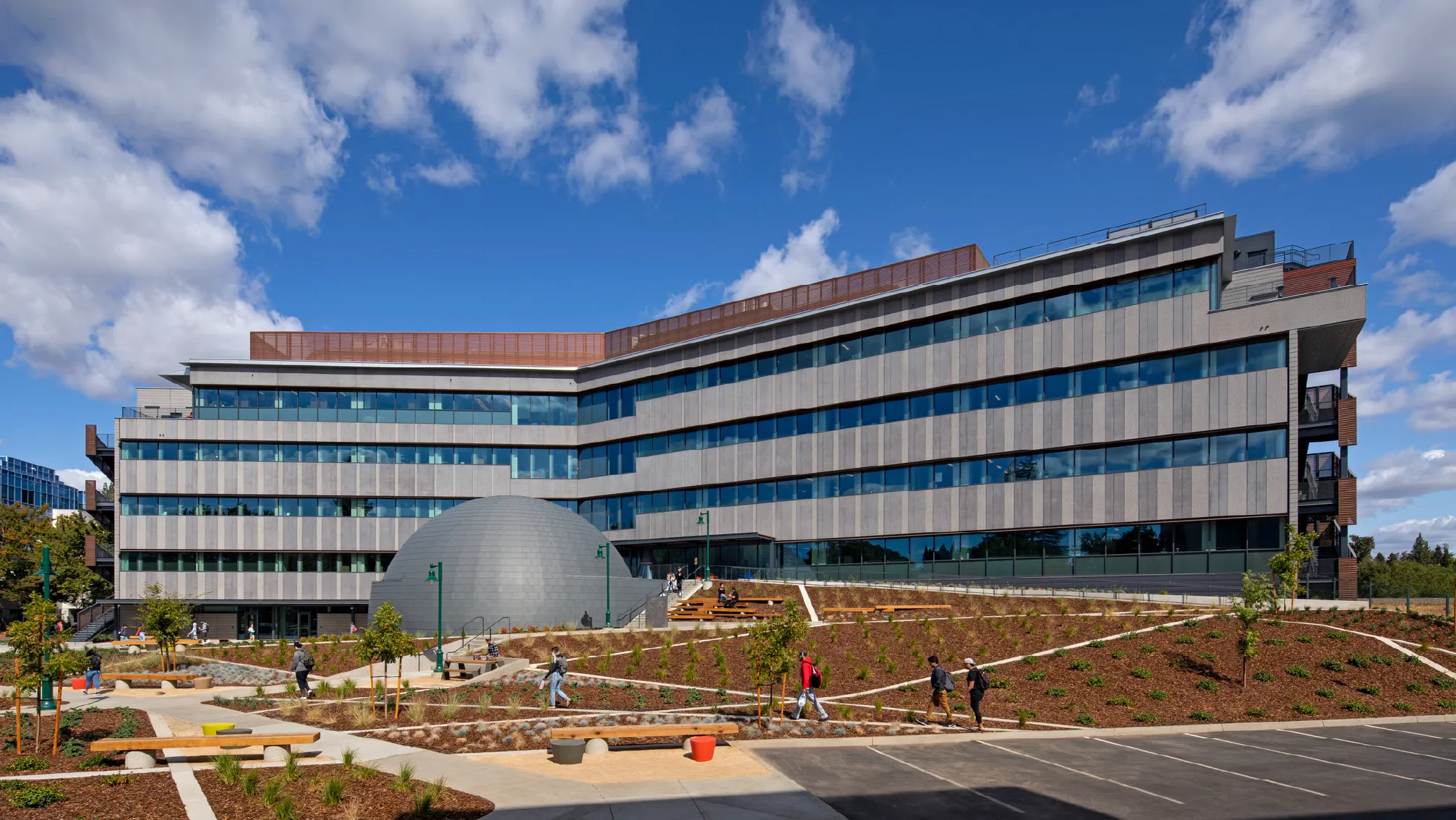Features & Highlights
- Adjacent operational facilities
- Limited laydown and material staging areas often necessitating on-time delivery and creative site logistics
- Sensitivity to sound pollution
- Targeting LEED Gold® certification
- LEED Gold Certified
- Living roof to control stormwater runoff
Project Overview
The Ernest E. Tschannen Science Complex puts science on display: from the glass-lined hallways which allow passersby to view scientists at work to the state-of-the-art planetarium, students feel immersed in a world of innovation the moment they walk through the doors. The facility’s primary occupants include the chemistry department, biology department, and dean’s office. In total, the building contains 30 teaching and research laboratories.
Two of its most notable spaces, which support the Physics department, include a 120-seat planetarium and a rooftop observatory. The planetarium has a 2,500-square-foot dome offering a high-tech environment for students to learn about astronomy and the night sky. The observatory is accessible from the building’s fifth floor and features a retractable roof and multiple high-powered telescopes.
Sandwiched between major pedestrian and vehicular corridors in the middle of campus, the project required close logistical coordination with the university stakeholders and an adjacent University Union construction project to keep students, faculty, and staff safe and ensure both projects progressed smoothly.
Contacts
AWARDS & Accolades
2020 Best Real Estate Project of the Year: Education, Sacramento Business Journal
2020 CHESC Annual Energy Efficiency and Sustainability Best Practice Award
Overall Sustainable Design Category (New Construction & Major Renovations)
ACEC California, 2021 Engineering Excellence Award
Sacramento Business Journal, 2020 Best Real Estate Project of the Year Award

