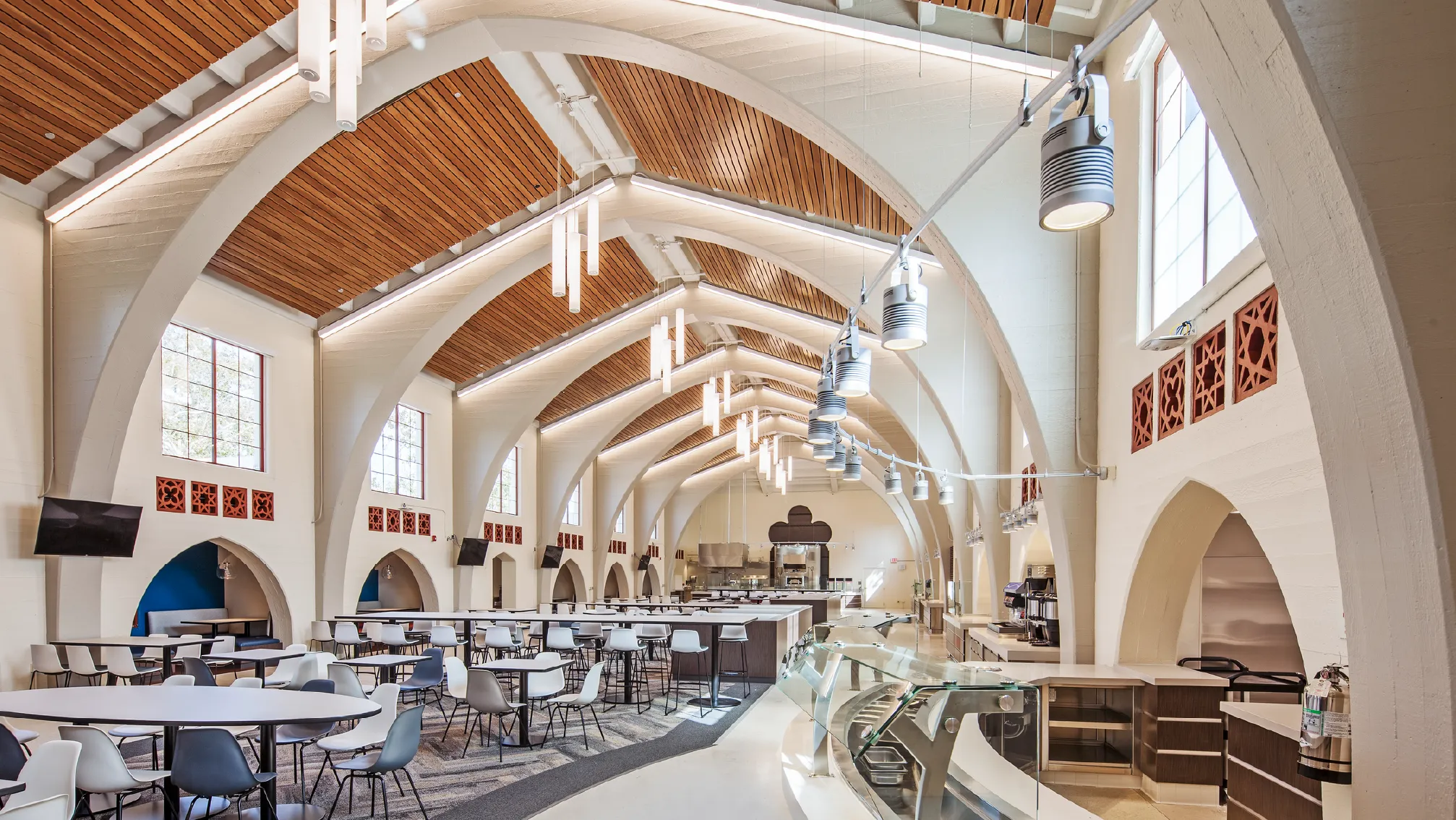Features & Highlights
- Project delivered via collaborative design-build
- LEED Gold®
Project Overview
The 120,000-square-foot, two-building residence hall is organized around a series of intimately scaled and linked outdoor courtyards and features 600 beds for undergraduate students, along with a variety of shared community spaces. The design for the residence hall complements CSU Channel Islands’ historic Mission-style architectural character with simply articulated building massing, clay tile roofing, heavy timber-framed loggias and archways identifying building entries.
Sundt’s work on the historic Island Café included the renovation of the 14,000-square-foot, 230-seat dining room and kitchen; a 1,700-square-foot addition and a new outdoor seating patio. Sundt utilized the laser scanning approach on the Island Café because the building was constructed in the 1930s and as-built drawings were not available. Over the course of one day we were able to scan the applicable components of the structure and share that information with the architect to ensure that we built off the most accurate information possible. The scanner captures information to an accuracy of 1/16-inch and renders the data in full color. It helped the team coordinate the routing of mechanical, electrical and plumbing components in a way that minimized the impact to the existing historical structure and maximized efficiency.
Both the Santa Rosa Village and Islands Café are LEED Gold® and were delivered using the CSU system’s collaborative design-build delivery method.
