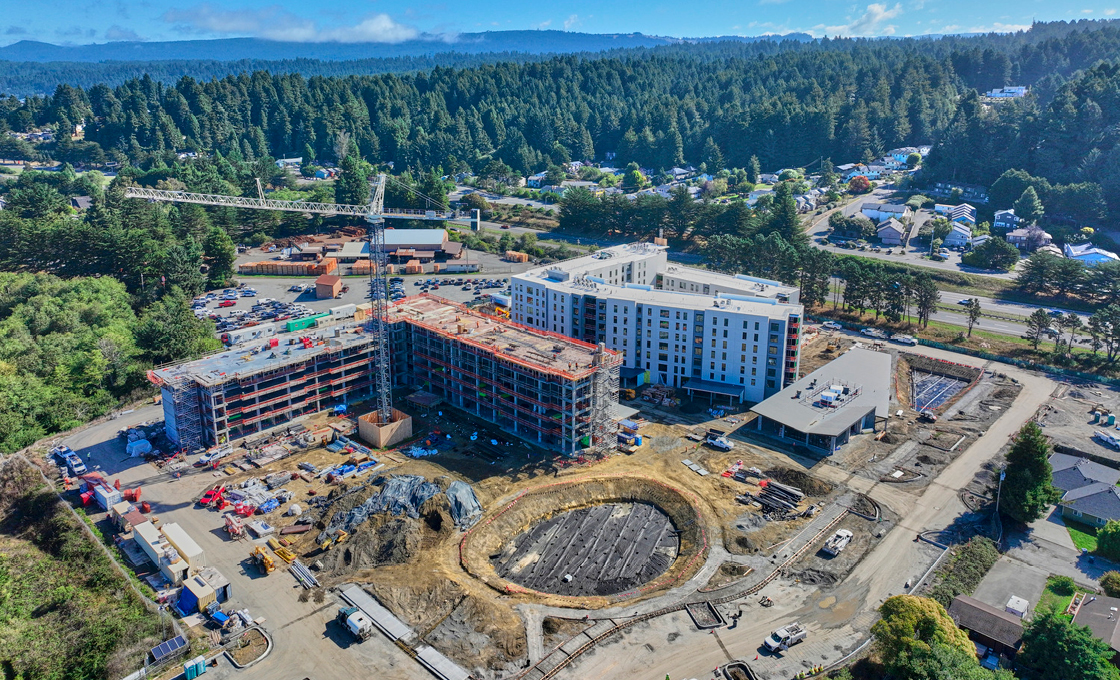Features & Highlights
- 964-bed two-, three-, and four-bedroom apartments
- Self-perform concrete work
- Prefabricated exterior façade
- Remote location
Project Overview
Once complete in 2025, the Cal Poly Humboldt Student Housing Project will increase the university’s student housing by nearly 50 percent. The 964-bed Student Housing Project will offer two-, three-, and four-bedroom apartments with common lounges, study areas, conference spaces, computer and TV rooms, on-site laundry and a fitness center. Environmentally sustainable features of the complex include all electric systems, high-efficiency irrigation, water-efficient plumbing, energy-efficient lighting and appliances, durable exterior building materials and electric vehicle charging stations.
Amenities will include a fitness center, common lounge spaces, study spaces, computer rooms, TV rooms, a market /cafe and conference rooms.. Exterior amenities will include south facing greenspace, covered bike parking, ball courts, appropriate hardscapes and ample parking.
The project scope also includes 480 parking spaces, walkways and hardscape, exterior lighting, a bus/shuttle stop, and demolition and removal of existing structures, including asbestos and lead abatement.
The Cal Poly Humboldt Craftsman Student Housing project is integral in addressing the student housing crisis that’s affecting more and more California students as cost-of-living increases. The complex will offer much needed affordable housing for young people seeking to further their education at Cal Poly Humboldt.
