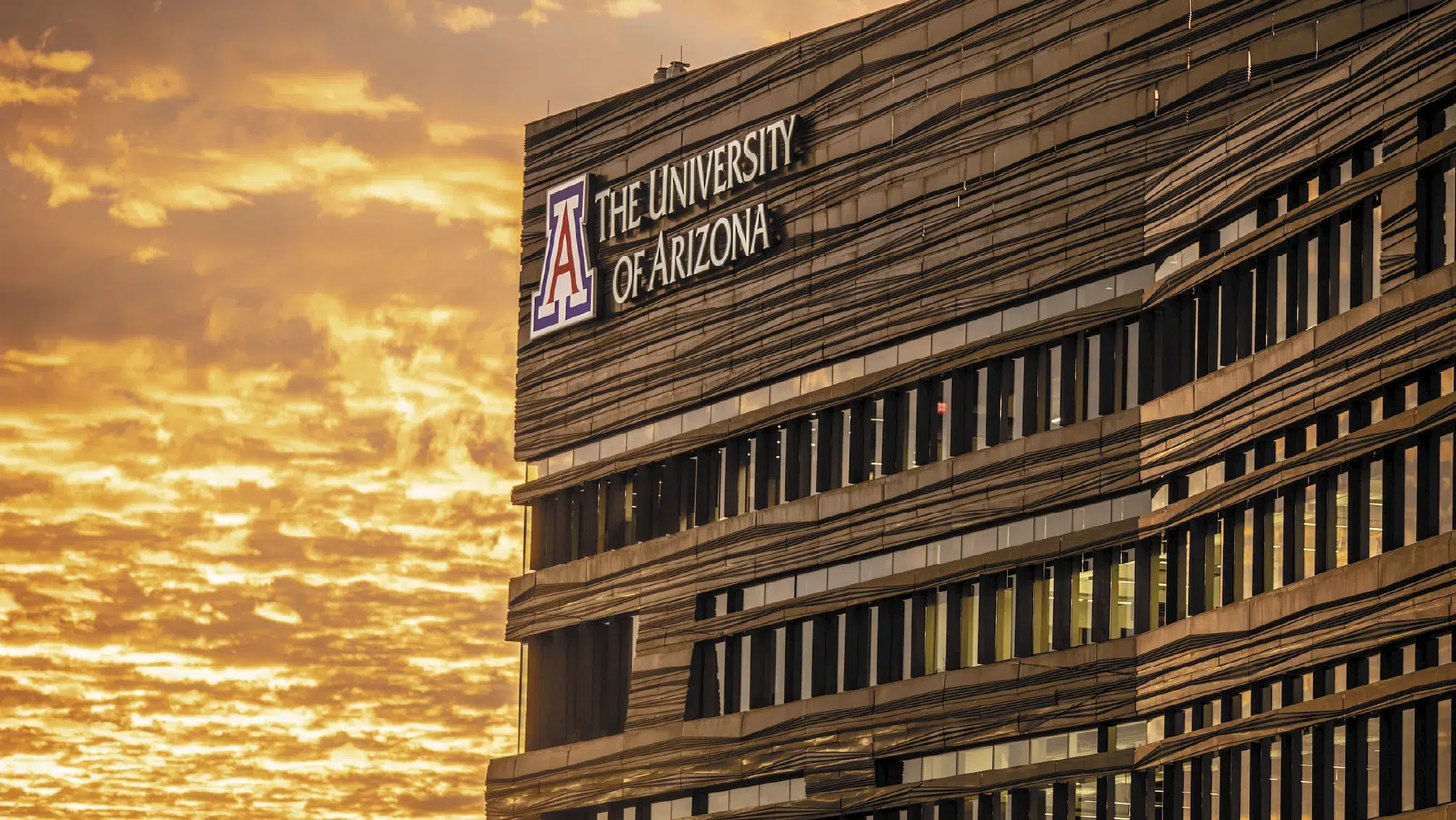Features & Highlights
- Fast-track delivery with 22 months of construction
- Building exterior features nearly 4,800 copper panels
- LEED Silver®
Project Overview
Located just north of the Health Sciences Education Building, (also completed by Sundt and our JV partner, DPR), the Biomedical Sciences Partnership Building (BSPB) is the tallest building on the 30-acre Phoenix Biomedical Campus located in the heart of downtown Phoenix. Serving as a hub for health care science and research, this building houses researchers with a myriad of backgrounds who discover innovative solutions to today’s most pressing health issues.
The 10-story, 245,000-square-foot building includes two 80-person seminar rooms, six floors of wet laboratory space, two floors of dry laboratory space, a loading dock, centralized water purification system, centralized liquid nitrogen and wet benches. Dedicated spaces for flow cytometry, histology, microscopy, radioisotope and tissue culture are also provided, all in support of genomics and proteomics research. The upper floors consist of the dry laboratories supporting computational biology and biomechanical engineering. Central structural, plumbing, mechanical and electrical systems were sized and designed for maximum flexibility, accommodating a broad range of research possibilities, and allowing easy conversion of existing research space to keep pace with scientific discovery.
Sundt collaborated with the design team and the university and began construction before design was complete. Working as an integrated team and using tools such as parametric model-based estimating, the team was able to see cost implications to design changes in real time and modify decisions as needed. Set-based design also helped save countless professional hours in decision-making.
This project achieved LEED Silver® through implementing many sustainable solutions, including energy-efficient copper sunscreen and mechanical systems, water conservation, chilled beams, and LED lighting. The building’s exterior finish is comprised of nearly 4,800 copper panels, weighing approximately 295,000, incorporated into an innovative cladding system which acts as a sunscreen, protecting the building from the heat of the sun. The copper panels, in particular, required extensive collaboration to design and develop a constructible solution. Prior to attaching the panels to the building, the project team used laser scanning to ensure the panels were attached to a 100% accurate structure.
Contacts
Awards & Accolades
2018 American Architecture Award, Chicago Athenaeum Museum of Architecture and Design
2017 ENR Best of the Best
2018 RED Award, Education
2017 North American Copper in Architecture Awards, Copper Development Association
2017 Judges Award, Metal Architecture
