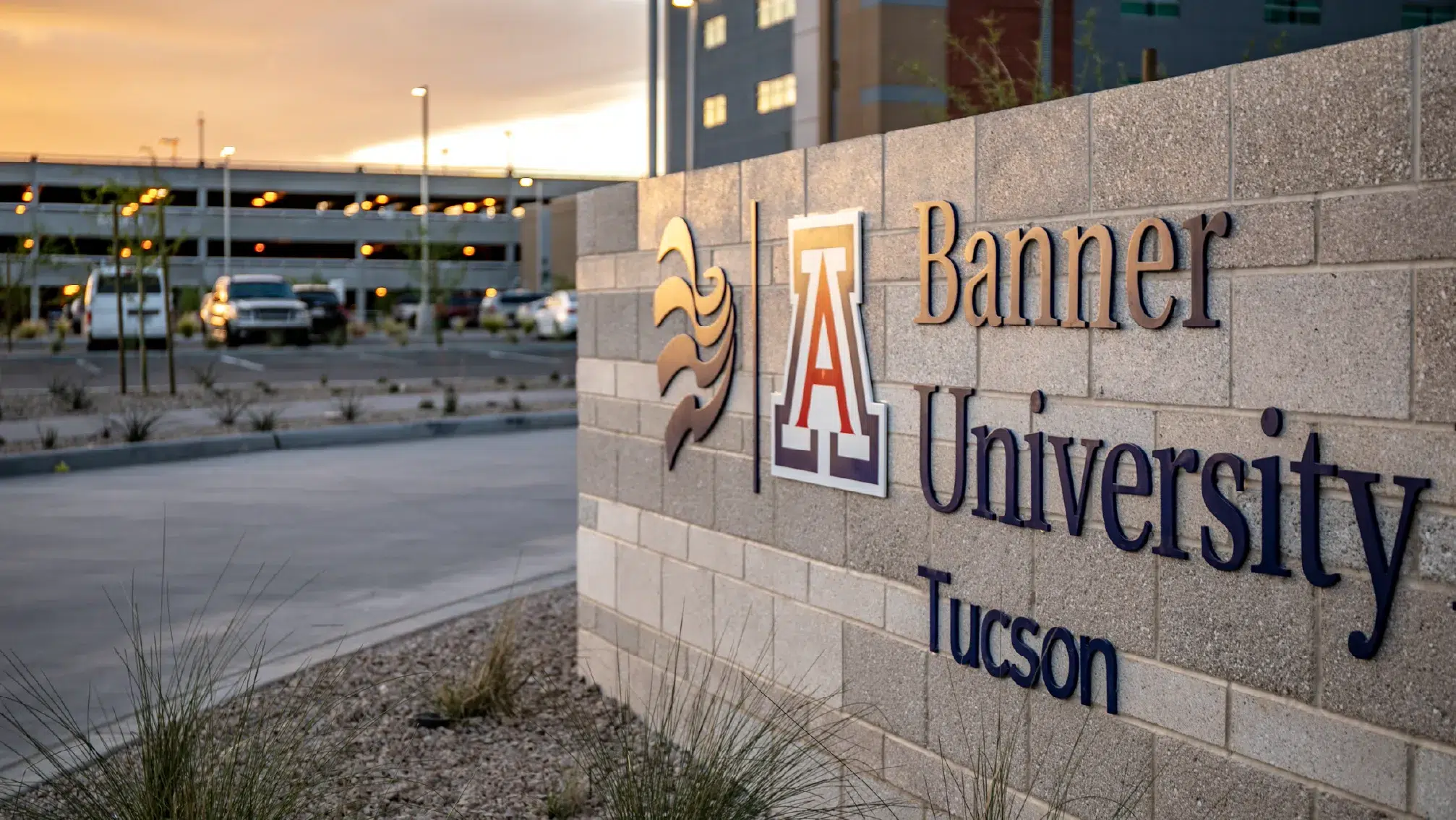Features & Highlights
- Nine-story, 670,000-square-foot tower with 204 patient rooms in a Level One Trauma Center
- Installation of over $50 million in new patient care equipment and computer technology
- Performed construction in a fully operational campus, proactively addressed related safety and security issues
Project Overview
Banner University Medical Center – Tucson made a significant investment in its campus, selecting the joint-venture team of Sundt/DPR to construct a large-scale improvement project. This included a nine-story, 670,000-square-foot tower, which replaced a 40-year-old portion of the hospital, along with additional renovation work. As the only Level One trauma center in Southern Arizona, Banner University Medical Center – Tucson plays an important role in the health of Southern Arizona residents and visitors.
The state-of-the art facility further enables Banner Health to provide innovative healthcare throughout Arizona. The tower includes:
- A new hospital main entry, cafeteria and campus support departments
- Diagnostic imaging, diagnostic cardiology, cardiac catheterization labs and interventional radiology
- 204 patient rooms, including 12 labor and delivery suites and 24 maternity rooms with private bathrooms and showers
- 21 operating rooms and patient prep/recovery space
- The ability for the client to add 24 patient rooms
The facility also includes more than $50 million in new equipment and technology to further improve the patient experience. In addition to constructing the new patient tower, we renovated two floors and the lobby of what is now Banner Children’s at Diamond Children’s Medical Center.
Contacts
AWARDS & ACCOLADES
2020 ENR Southwest Best Project, Health Care Category
2020 AZRE Real Estate and Development (RED) Award, Health Care Category
2020 Building Design + Construction – Building Team Award
2019 NAIOP 2019 Medical Office Project of the Year Award
