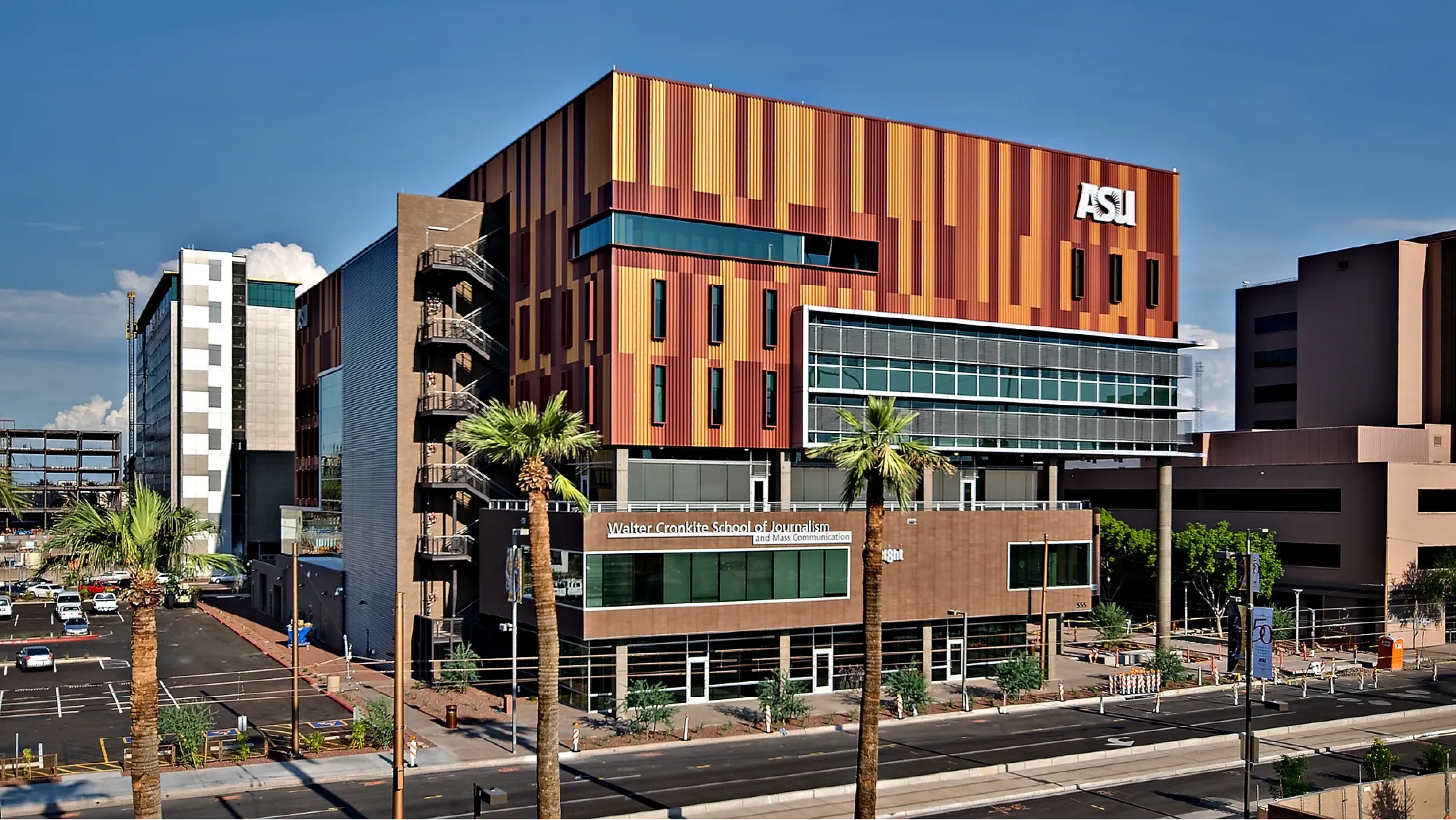Features & Highlights
- Designed and built in just 19 months
- LEED Silver®
- First ground-up facility built on the downtown Phoenix campus
- Widely considered the best equipped, most advanced journalism education facility in the country
Project Overview
The Walter Cronkite School of Journalism and Mass Communication building was developed in a public-public partnership with the City of Phoenix and Arizona State University, and was the first ground-up facility built on the downtown Phoenix campus. The six-story LEED Silver® building is 223,000 square feet, consisting of four television studios; 17 computer labs and newsrooms; 39 digital editing bays; a 150-seat auditorium; several classrooms and conference rooms; a service core/loading dock; a student services center; and the 1,500-square-foot Marguerite and Jack Clifford Gallery, which houses artifacts of the history of journalism, including items from the school’s namesake, Walter Cronkite.
With retail on the ground level and shaded arcades under the building’s perimeter, this building fosters outdoor seating, bringing the innovative aspirations of tomorrow’s leaders to the heart of the city. The exterior is clad with glass, masonry, and multi-colored metal panels.
Contacts
Awards & Accolades
2008 Best Project Management Team, Southwest Contractor
2009 Valley Forward Environmental Excellence: Award of Merit, Art in Public Places
2009 Valley Forward Environmental Excellence: Award of Merit for Public Assembly
2009 National Award, Public Sector: Design Build Institute of America
2010 International Architecture Award, The Chicago Athenaeum ~ Museum of Architecture and Design; The European Centre ~ Architecture Art Design and Urban Studies
2012 21st Annual Excellence in Masonry Architectural Award of Excellence, Arizona Masonry Guild
2009 RED Awards, Honorable Mention, Real Estate and Development
