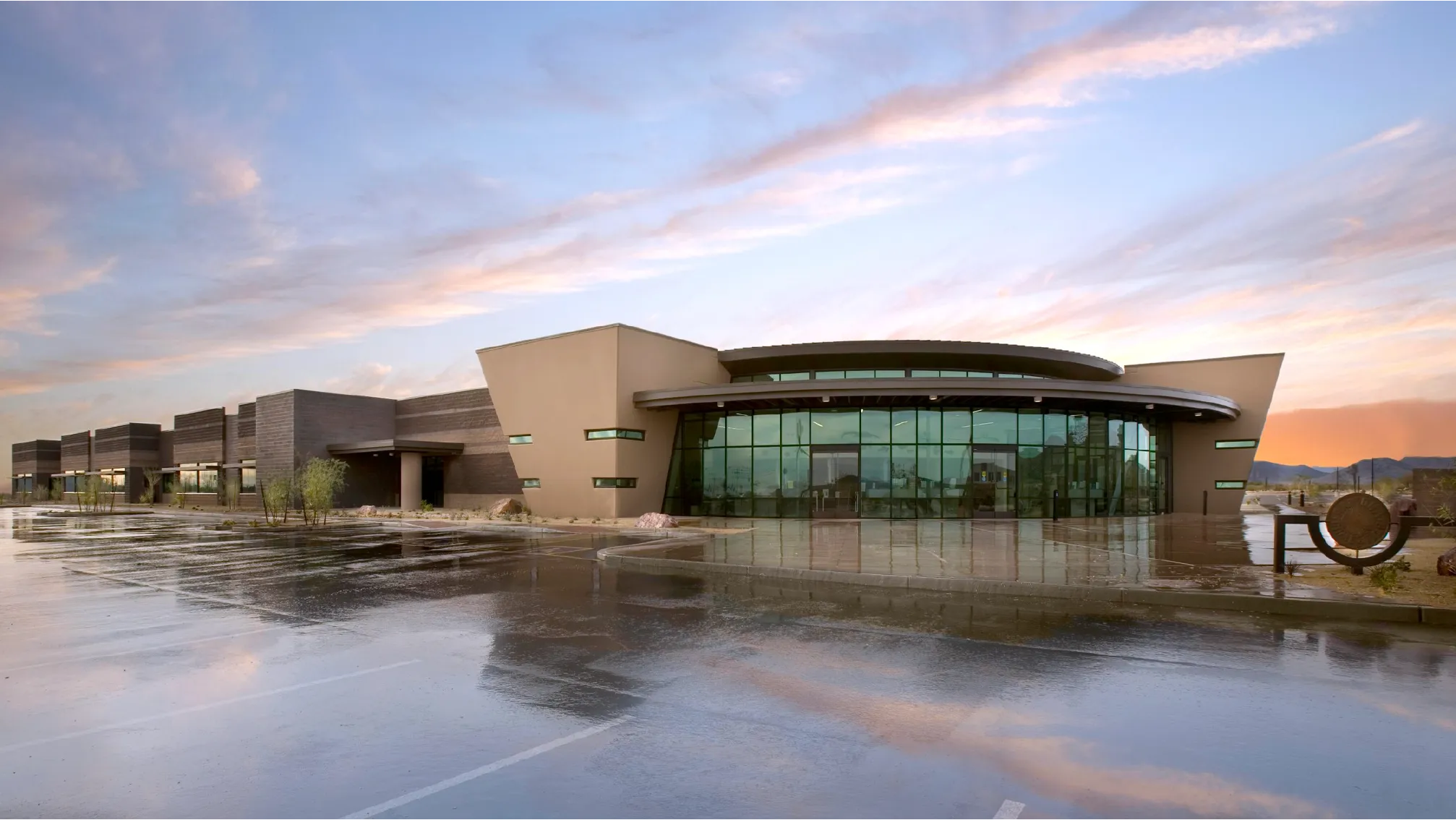Features & Highlights
- 82,000-square-foot office, 27,000-square-foot warehouse and lab, support facilities and site development
- Creative public-private partnership
- Value engineering totaled savings of $1.3 million
- LEED Platinum®
Project Overview
Sundt served as the builder within a creative public-private partnership (P3), that worked together to finance, develop and manage the headquarters of the Arizona Game and Fish Department. We worked closely with a private developer to provide a turn-key solution, and the Arizona Game and Fish Department served as the ideal public partner. The final product was a LEED Platinum® facility consisting of an 82,000-square-foot office building, a 27,000-square-foot warehouse and laboratory, a vehicle maintenance building, and a 14-person bunkhouse for visiting employees. In addition, Sundt constructed a radio dispatch room and transmission tower that operates around the clock to facilitate communication with rangers in the field.
AZ Game and Fish had a rare combination of circumstances that were ideal for a successful P3. They had land at the ready, state legislative approval and political will to proceed, and verifiable current and future revenue streams that could be relied upon to make the necessary lease payments throughout the project’s lease period.
In developing this project to be a sustainable building, we focused on minimizing impacts to the environment, energy requirements, and the people who work inside. Green features include building orientation to minimize summer heat and maximize natural daylight and views of the surrounding desert and mountains. The building also utilizes on-site solar energy production, high-efficiency mechanical systems, high-performance glazing, water-conserving plumbing fixtures and landscape irrigation systems, and a highly insulated foam roof. Other sustainable materials and features include split-face CMU block, sunshades over all windows, and a circular rotunda housing the Department’s customer service functions.
Outside, the memorial garden hosts a scenic view and provides a place of respite to honor employees who have died in the line of duty. Our scope also included site development with 536 parking spaces and xeriscape landscaping. Overall, Sundt delivered high-quality facilities while still saving costs; thirty-five distinct value engineering items led to a savings of $1.3 million, including reductions and replacements of high-end architectural features to maintain the owner’s original budget.
Contacts
Awards & Accolades
2013 Outstanding Building of the Year, BOMA Phoenix
2009 Infrastructure Award, National Council for Public Private Partnerships
