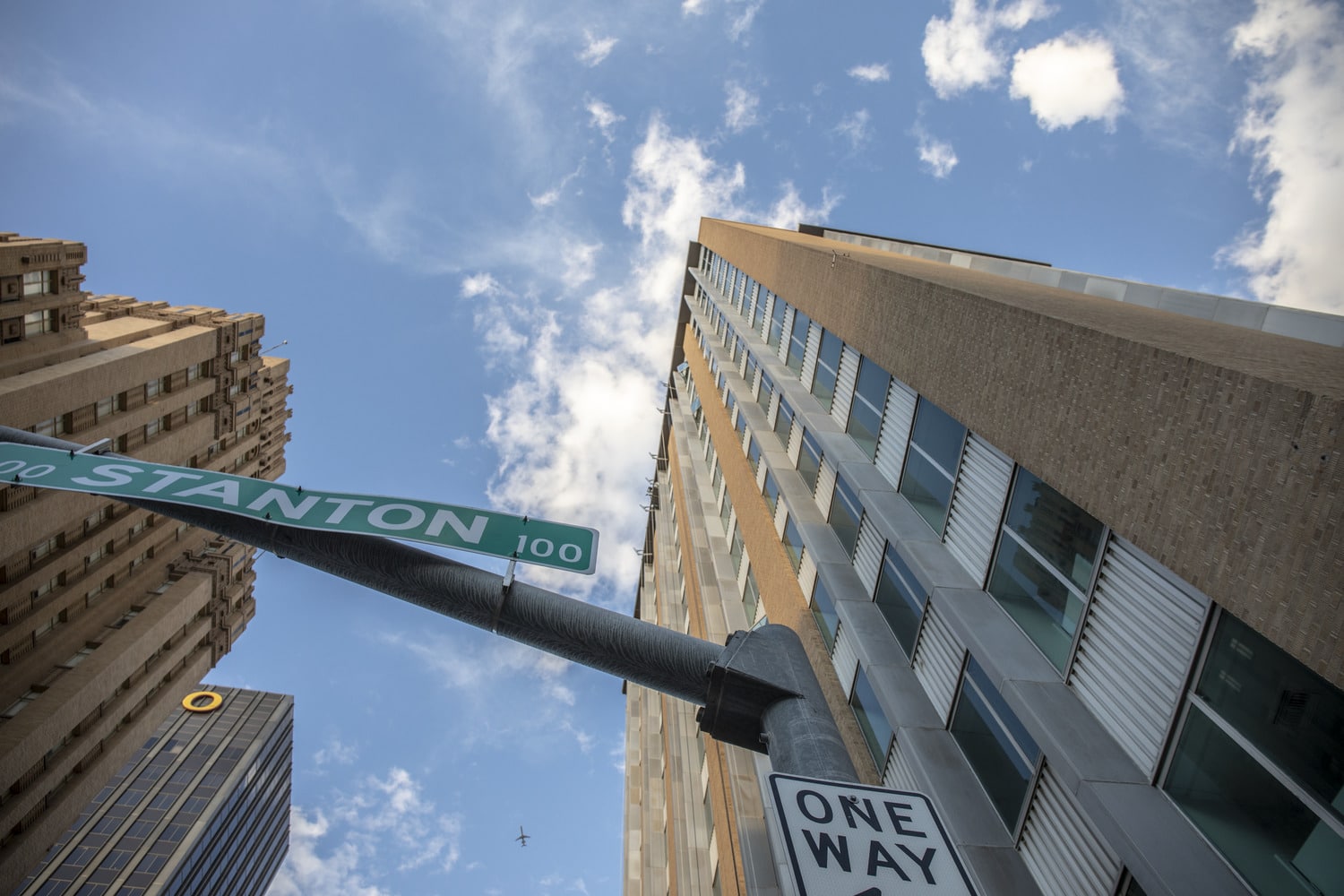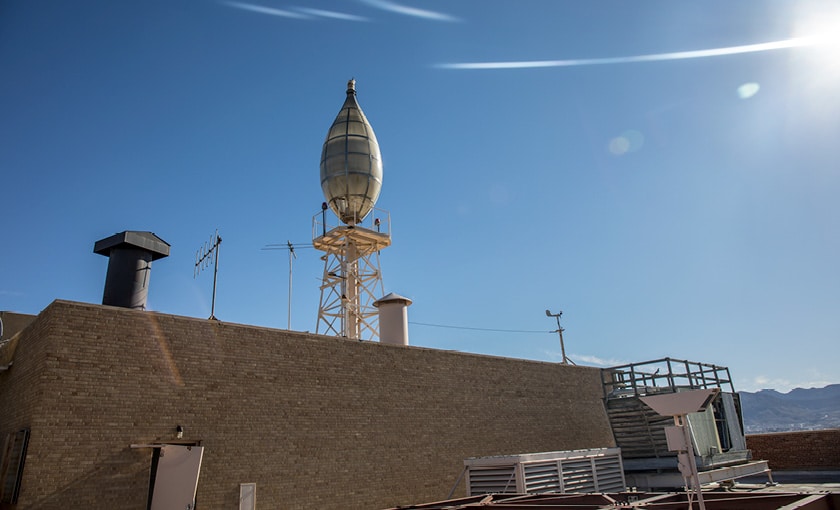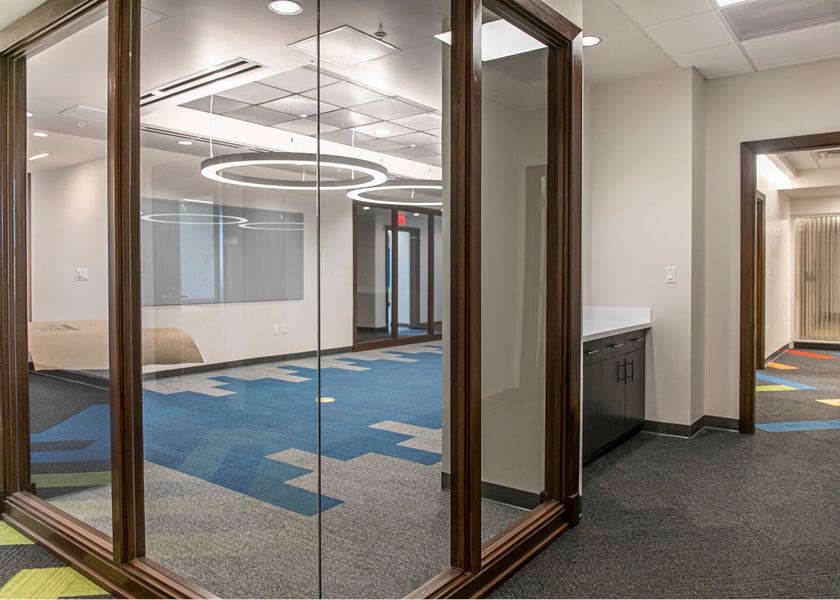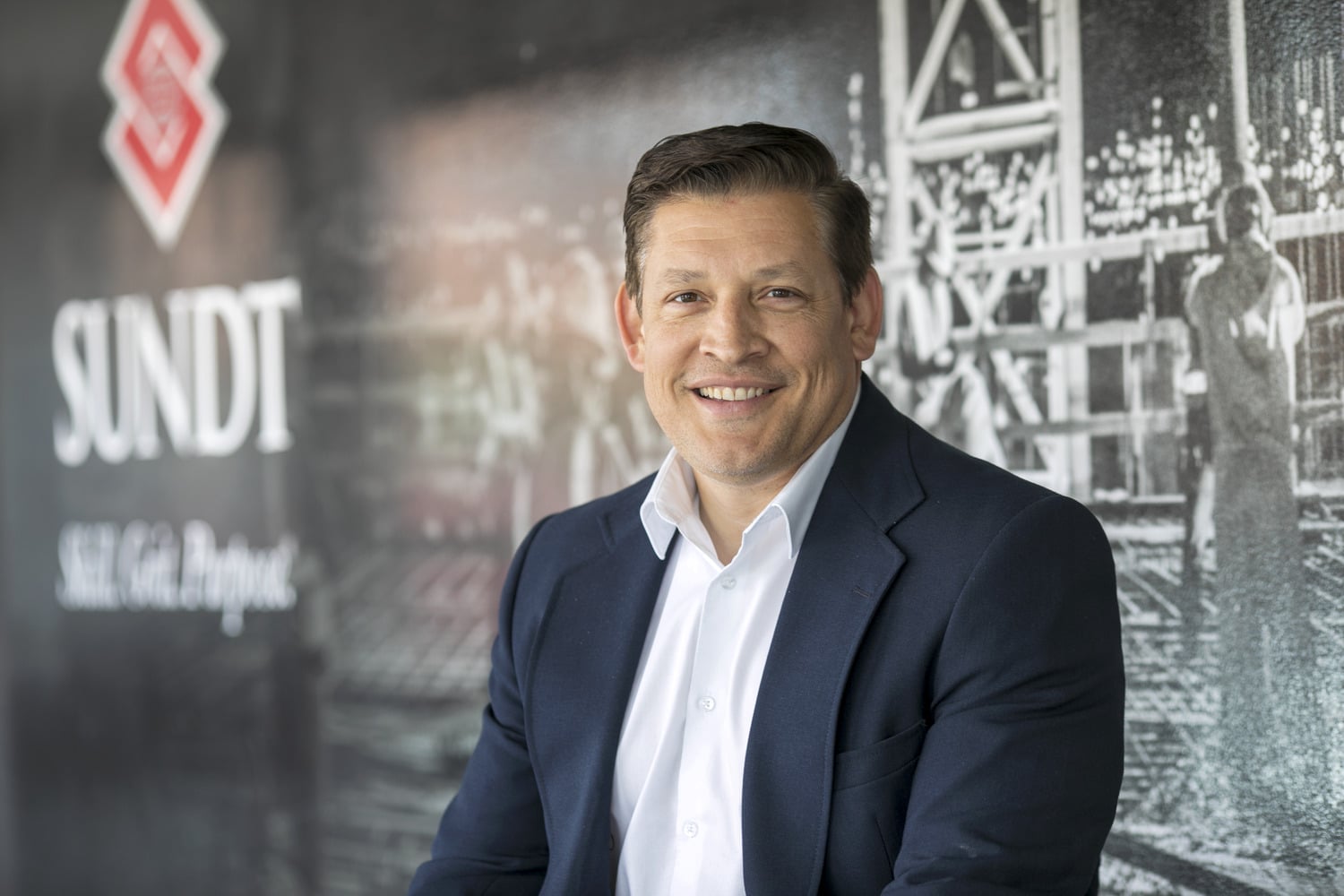
The 21-foot steel/plexiglass flame atop the 18-story Blue Flame Building in downtown El Paso is neither small nor hidden. Though, for many El Pasoans who grew up looking at the massive weather beacon, it holds a small, special place deep in their memory, their bearings and their sense of hometown pride. The Blue Flame has sat vacant for the better part of 25 years, but its current renovation will soon bring new life to El Paso’s downtown community. Sundt Construction is nearing completion on the project, which will convert the old building into an urban mixed-use development for the Housing Authority of the City of El Paso (HACEP).

A Building that Tells a Story
Built in 1954 as El Paso Natural Gas’s corporate headquarters, the Blue Flame Building was the city’s first mid-century skyscraper and its tallest building for years. “It’s very special to the history of El Paso, on many levels,” said Bill Helm, founder and Principal of InSitu Architecture. “For one, El Paso Natural Gas was a major employer in this city. Several folks in the community—including some working on this project—have told me, ‘Oh, my uncle worked there’ or ‘My dad worked there.’ The company took good care of its employees. Because of that legacy alone, it’s important to restore this building to active use and give it back to the community as a public space.”
For decades, Blue Flame was abuzz with activity and played a large role within a vibrant downtown. El Paso Natural Gas relocated in the mid-90s, however, and the building sat vacant, minus a few years in the early 2000s when El Paso Independent School District occupied a few office spaces. Attempts to sell or redevelop the building never materialized. That is, until 2017 when HACEP made the bold move to purchase and renovate the building to serve as its flagship property, part of the Housing Authority’s larger plan to rebuild more than 6,400 public housing units throughout the city.
Innovative financing is at the heart of this project, including $37 million in historical and affordable-housing tax credits as well as a private loan. To receive tax incentives, construction must comply with strict deadlines and historical preservation requirements. Navigating these requirements while maintaining the project’s vision—i.e., reconciling otherwise-outdated building elements with the demands of a modern mixed-use development—involved some hard decisions.

Sundt and its partners have worked closely together to strip the 65-year-old building of obsolete systems, replace them, and then save and restore others. These range from the marble walls and terrazzo floors of the elevator lobbies down to certain window locks. “Thus far, we’ve successfully preserved all the major elements,” said Joseph Riccillo, Sundt Project Director. “Once the building is complete, it will be a mirror of the original and will tell a part of El Paso’s history. January 1st is our hard deadline for the residential floors, so we still have a tough stretch ahead.”
Lots of Moving Pieces, Very Little Space
Perhaps the most challenging aspect of the project is space, or the lack thereof. “When we say there’s no laydown space, we mean it,” said Sundt Field Superintendent Matt LeRoy. “This project has represented the greatest logistical challenge any of us has faced thus far.” Being on a zero-lot line, Sundt has had to shut down one lane on both Stanton Street and Texas Avenue for the duration of the project. Logistical issues have included street closures for both crane operations and underground utility work, temporary re-routing of city buses, downtown parking, constant communication with neighbors, controlling pedestrian travel, and revisiting the Site Logistics Plan daily to accommodate the ever-changing environment.

Furthermore, the Blue Flame shares a ground-level lobby and an underground loading dock with Stanton Tower, occupied primarily by El Paso Electric Company. Because of this unique logistical relationship, a Memorandum of Understanding had to be executed between the multiple parties to allow shared use of the loading dock and, most importantly, for installation of a construction hoist for materials and personnel. The entire landing structure and staging area for the hoist sits on Stanton Tower property. “This project simply would not have been feasible if our neighbors had not let us appropriate a large area located just outside of their main entrance for over a year,” said LeRoy. “Coordinating this was a process, but one that was absolutely critical to our success.”
A High-Impact Mixed-Use Development
In 2020, when Blue Flame opens its doors once again, it will host multiple occupancy types and demographics, including 11 floors of affordable housing. “For this adaptive reuse project, we’re reactivating spaces in this building in ways they weren’t originally intended, which is difficult,” said Bill Helm. “Fortunately, the floor plate allows for creative freedom in reprogramming these spaces. It works really well for doing mixed-use, in particular layering office space above the housing component.”

From both a social and economic standpoint, the project looks to have a large effect on the surrounding community. “Instead of this being a ‘dead space,’ we’re transforming it and bringing it back to life,” said Sundt’s Joseph Riccillo. Through creative financing and partnerships, the Blue Flame is being reignited, and it will change the makeup of downtown El Paso once again. “That’s the spirit of not just Blue Flame, but all of the projects we’re working on with HACEP. These new affordable housing units are going to greatly improve people’s quality of life, and that’s what we’re all about.”




