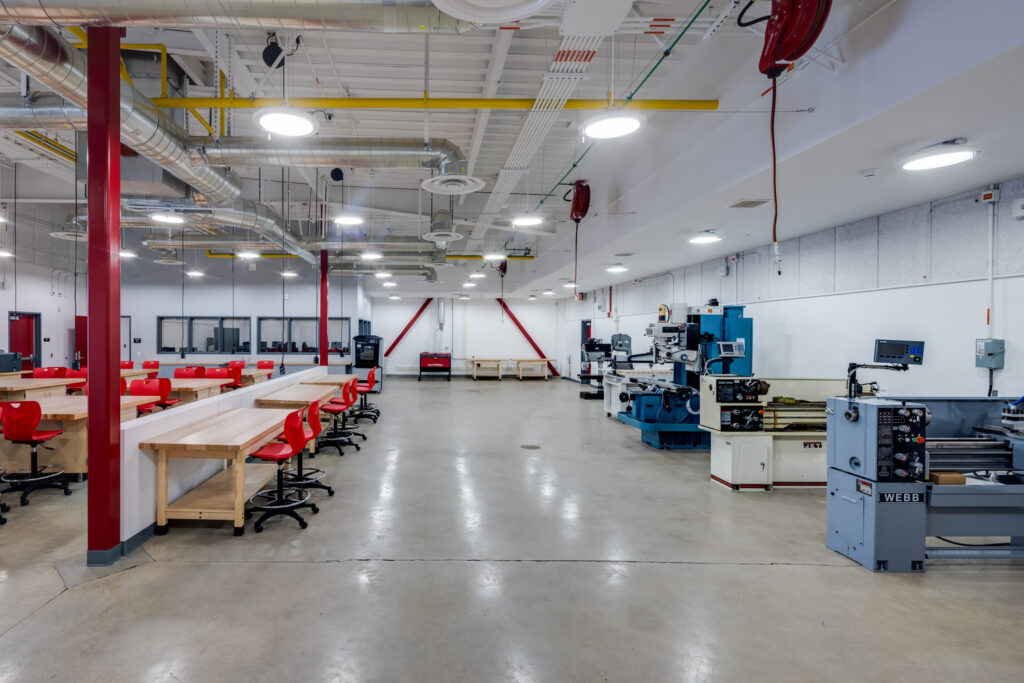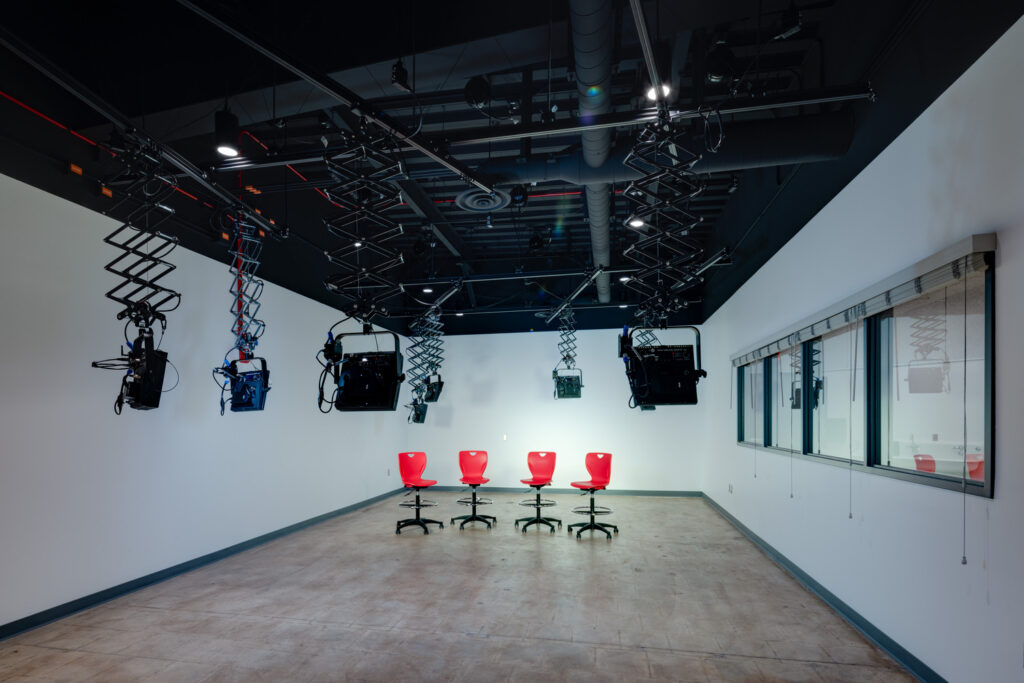
Built into the side of Shepherd’s Canyon in San Diego is Canyon Hills High School, one of the five schools Sundt is transforming in partnership with the San Diego Unified School District. With 1300 students, the high school serves the community with diverse educational and athletic programs. Sundt’s California Building team collaborated with school stakeholders to divide the construction schedule into multiple phases, carefully planning around athletic and school schedules.
Sundt’s first project with San Diego Unified was the whole site modernization of Ralph Waldo Emerson Elementary School, completed in 2022. Diego voters approved a $2.8 billion bond measure to support capital improvements across K-12 schools in San Diego Unified. Additional bond approvals followed in 2012, 2018 and 2022.
The bond projects renovate, repair and revitalize district schools including safety and plumbing upgrades, sustainable features, and modern classrooms and athletic facilities, which expose students to new programs and career paths.
Trusted Partners
Built in 1976, Canyon Hills High School needed general upgrades to its facilities and utilities. In addition, the district, with support from the community, is transforming old classrooms into modern lab spaces to provide students more opportunities for hands-on learning.
Due to the overall impact that is associated with the project, the Sundt team broke the schedule into 12 phases to minimize or eliminate interruption to student life during construction activities.

The key to successfully navigating the work around active classrooms began with transparent expectations and streamlined communication during preconstruction. “Giving multiple options for phasing allowed us to build trust with administrators and teachers,” said Sundt Project Manager Tyler Menard. “We offered various solutions to construction challenges and allowed room for discussions that accommodated client needs.”
Planning for construction on a K-12 campus is often as meticulous as exploring options for where a fence line will be moved to honor athletic schedules. “Taking the time to refine the details and offer multiple solutions is worth every bit of time and energy,” Tyler continued. “It allows all stakeholders to have a voice, which leads to a more collaborative relationship.”
Upgraded Learning

GMP 1 converted an existing auto shop into a “Principles of Engineering/ Computer Integrated Manufacturing Lab” and upgraded the building’s restrooms. “Due to the nature of the new equipment and machinery the school had purchased, the most significant challenge was installing the correct utilities to ensure the present equipment and any future additions could be properly and safely utilized,” said Tyler.
The team stayed ahead of these challenges with site tours and prompt communication with major stakeholders. “The teachers were heavily involved in the construction process,” Tyler said. The team worked with a CTE teacher who utilized the construction progress as a learning opportunity for his students. They toured the construction site with the teacher, explaining the work being done. His class tracked the course of construction from beginning to end.
In GMP 2, the team transformed two classrooms into a collaborative design studio and lecture space. The space integrates specialized equipment for photography and digital design to support the school’s digital and print media. GMP 3 involved punch list items in another building on campus, which according to Tyler, developed more trust with the teachers, as they worked to accommodate construction activity around classroom schedules, including presentations and exams.
“The spaces Sundt revitalized at Canyon Hills provide students with exciting learning opportunities as they prepare for college or their career. With the real-world, hands-on experience on upgraded, modern equipment, students will be exposed to more avenues available to them in the future.”—Tyler Menard, Project Manager
Sundt’s work on Canyon Hills’ campus is ongoing with GMP 4, a whole site modernization. The team is currently modernizing existing buildings and adding new buildings, performing stadium and accessibility upgrades and improving the athletic fields. “The first three packages on site set the stage for trust and collaboration,” said Tyler. “We can’t wait to see the school’s athletic programs in action once the whole site modernization is complete.”
Stay in touch with our California team to see how the project progresses
California Newsletter Sign-up